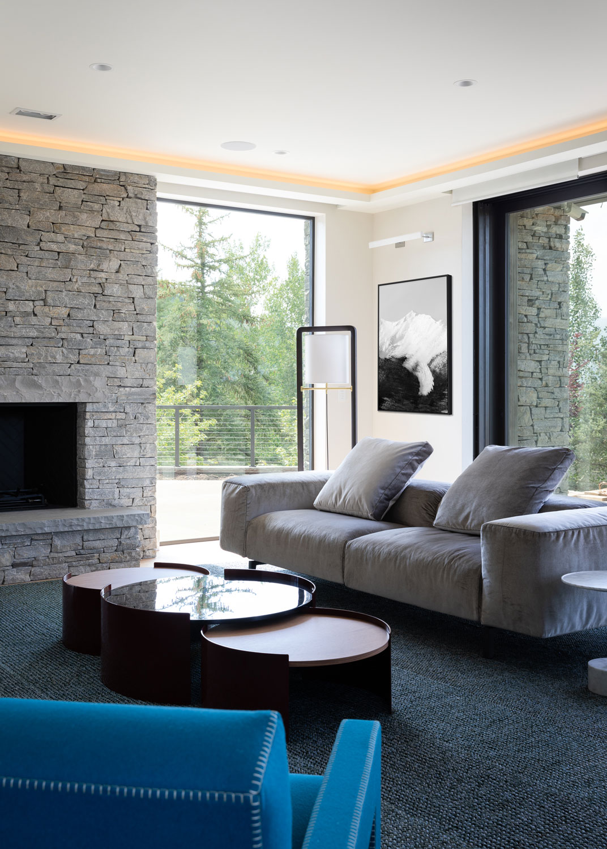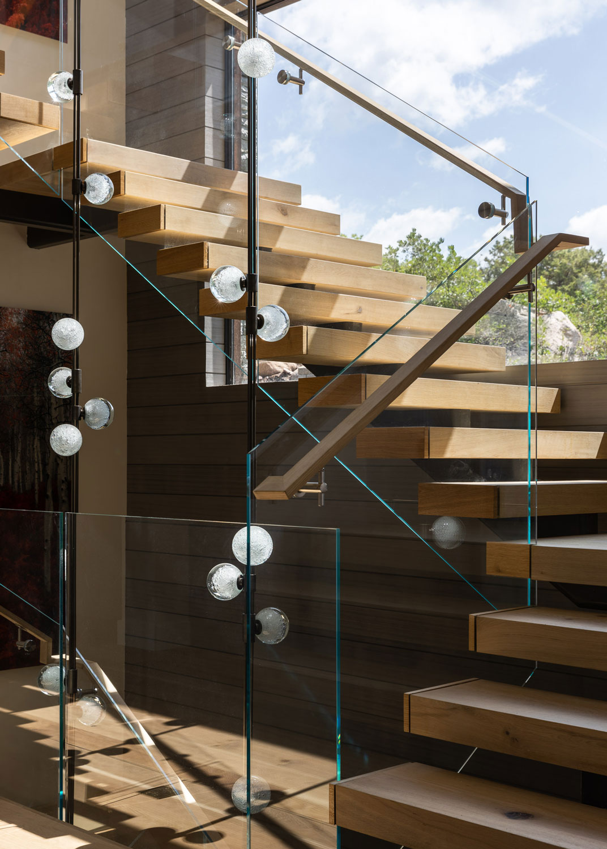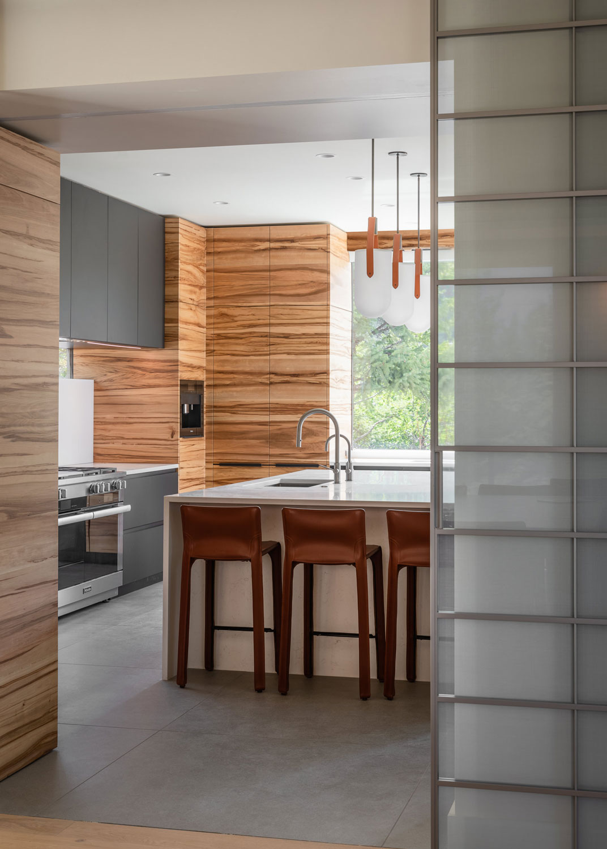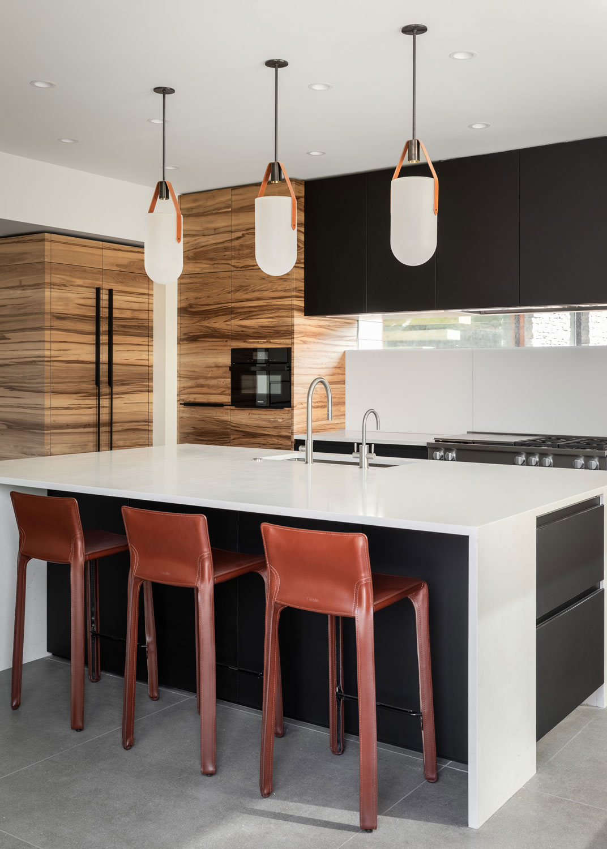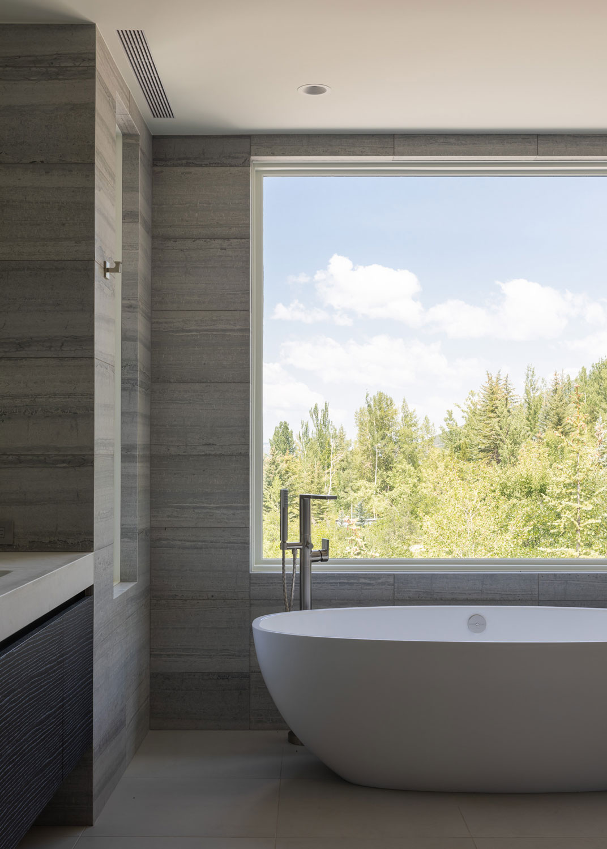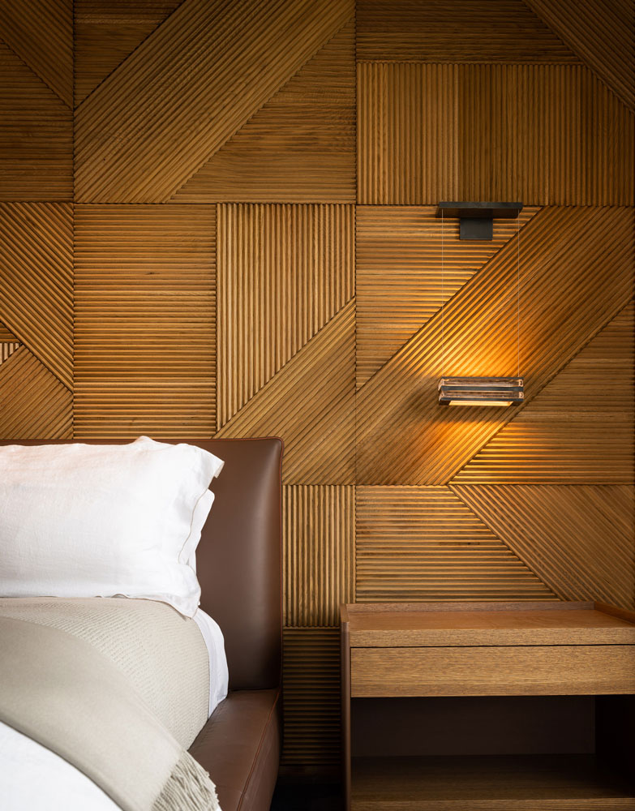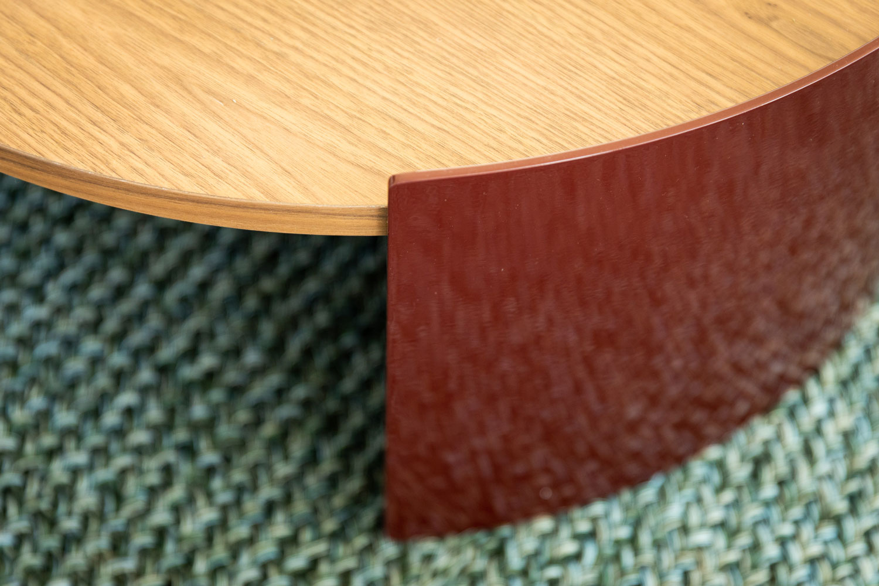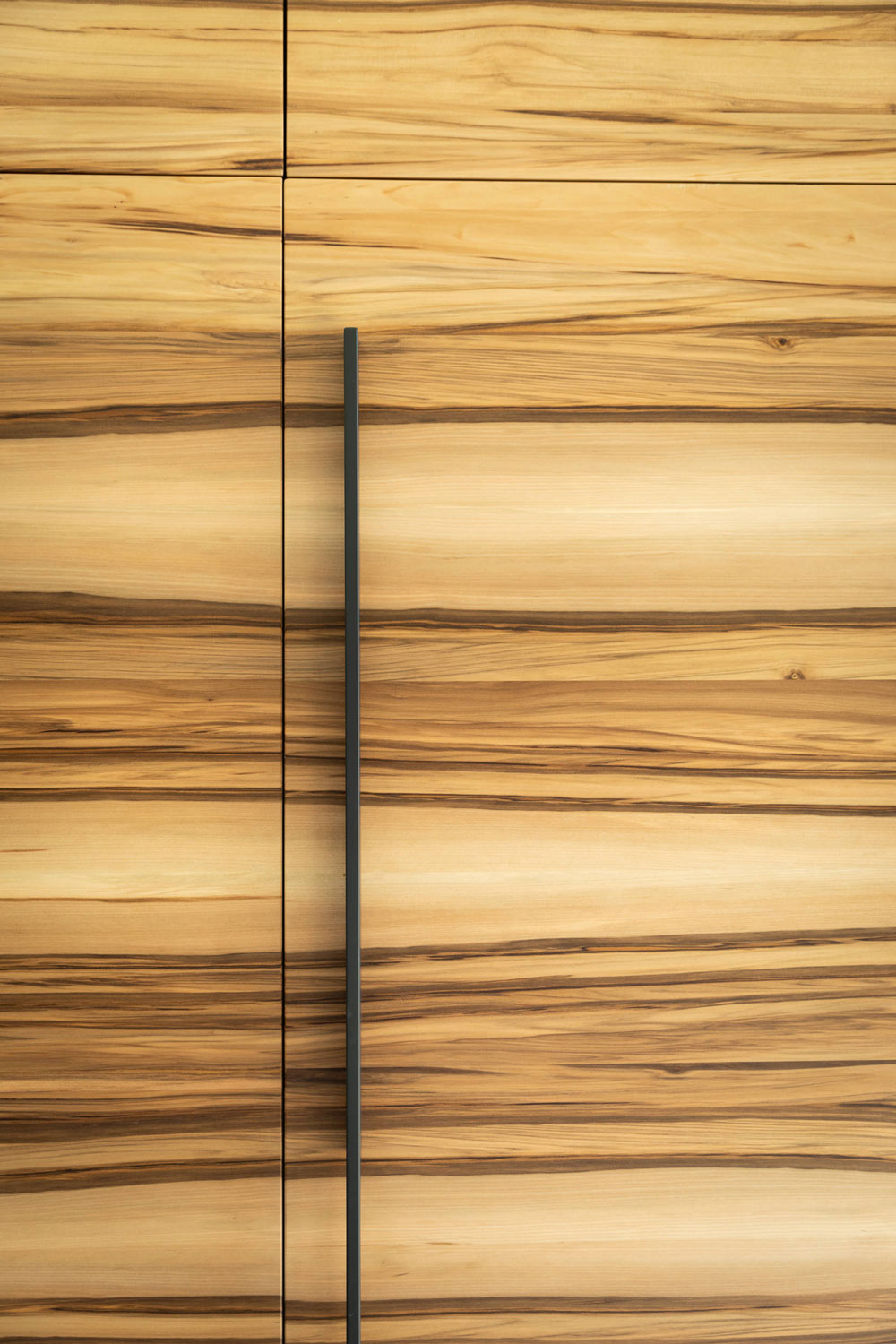02
Hunter Creek Remodel
This stunning remodel showcases the beauty of the surroundings and brings the spirit of the outdoors inside through a masterful use of natural materials.
Sq.Ft.
4,324
Project Timeline
4.5 Years
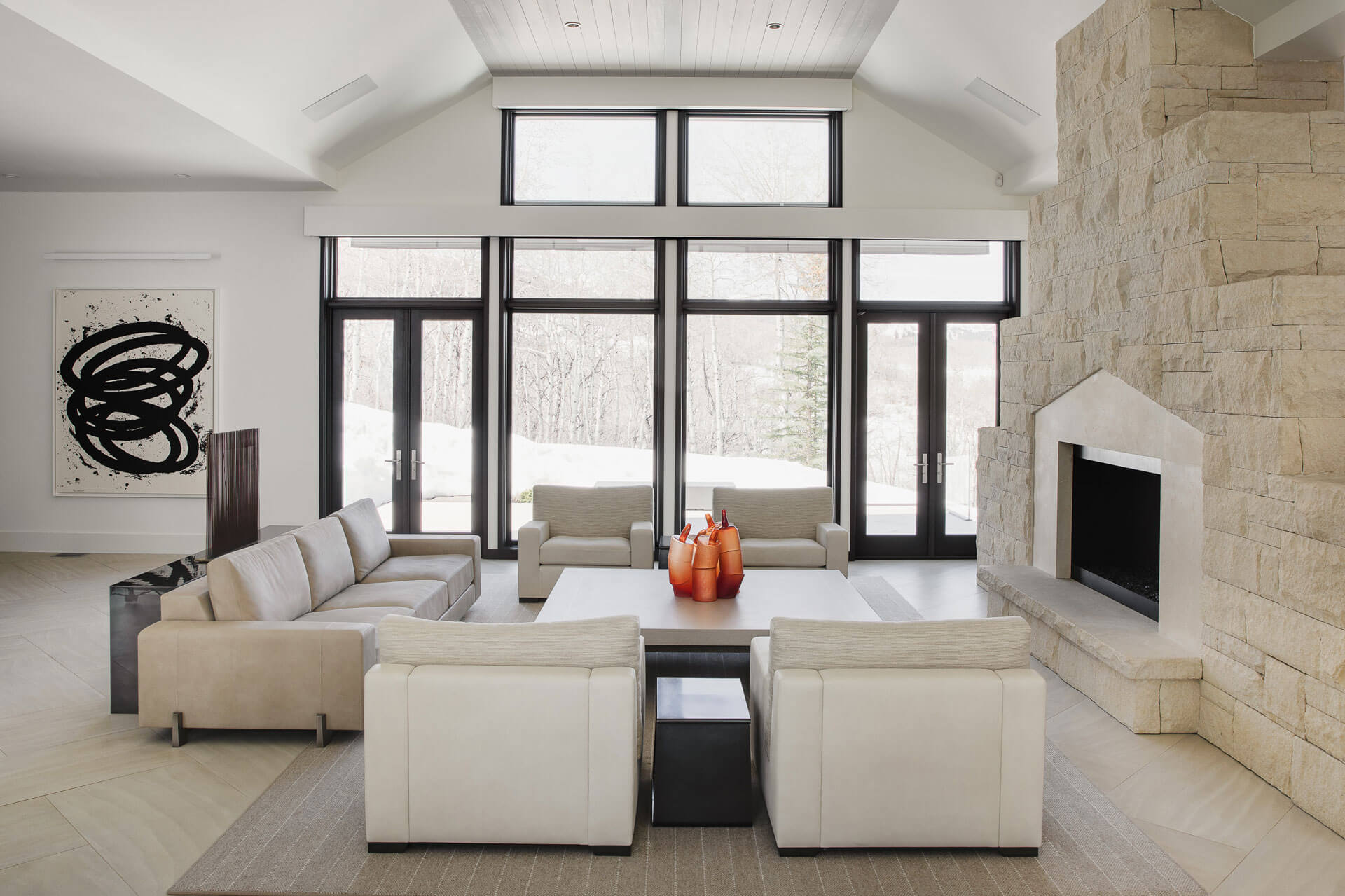 Owl Creek Residence
Next Project
Owl Creek Residence
Next Project
