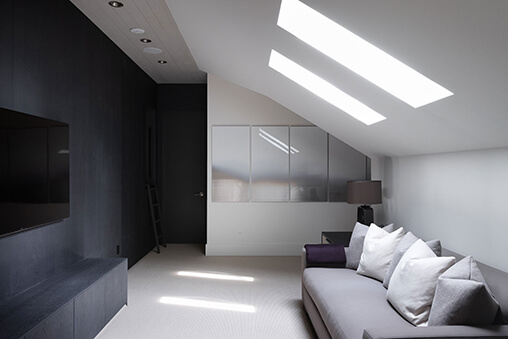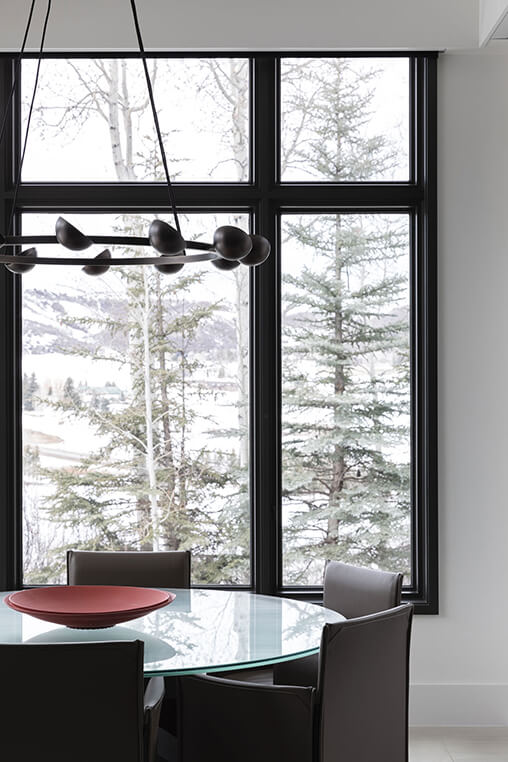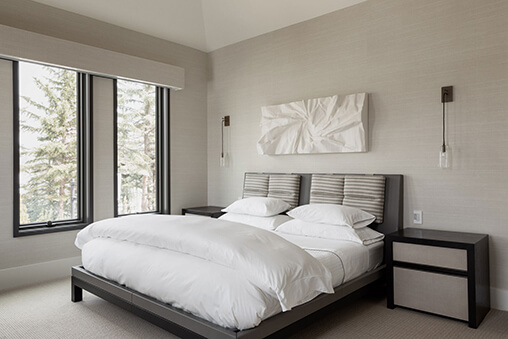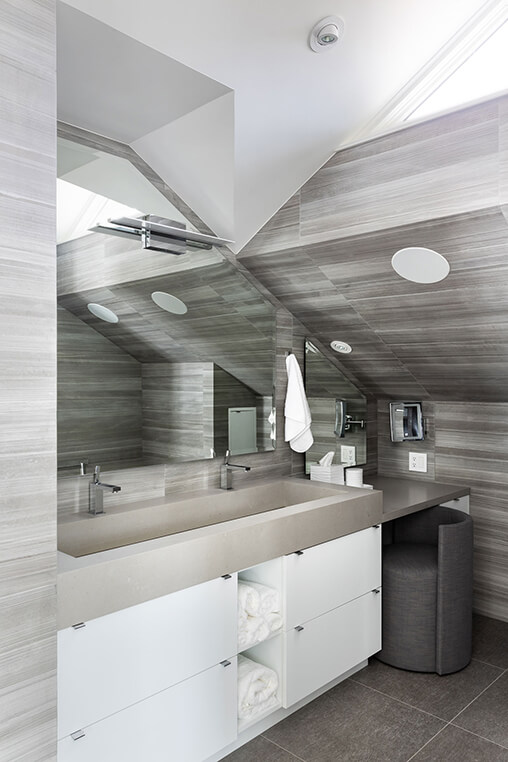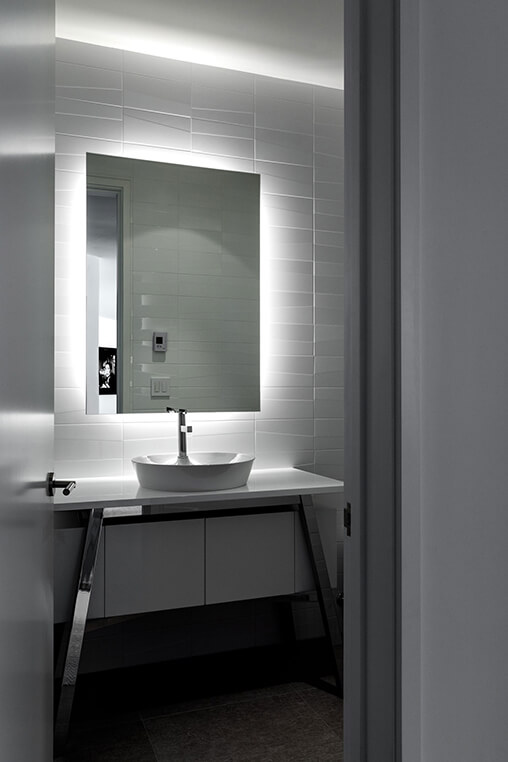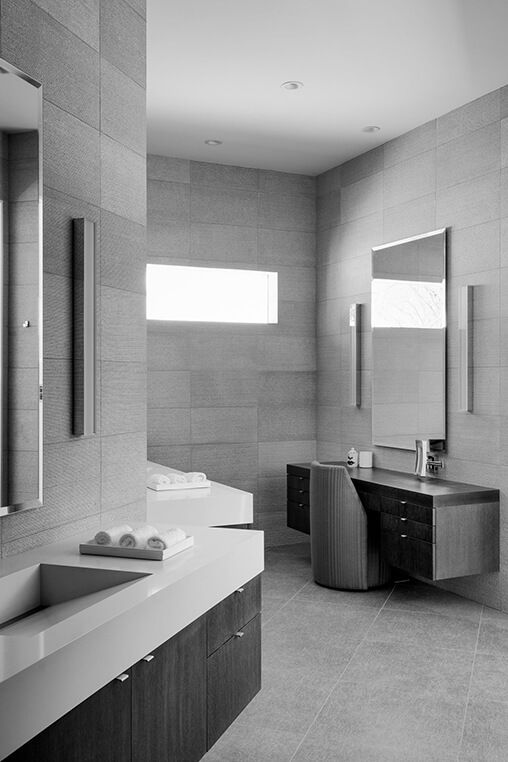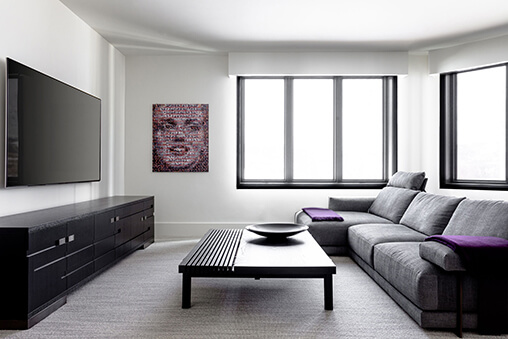Before and After: The Modernization of an Aspen Family Estate
Nestled in the prestigious Owl Creek neighborhood two miles outside of Snowmass Village, this 7,000-square-foot home was expertly designed in the mid-1990s. In the 25+ years since, children grew into adults, grandchildren were welcomed into the family, and the interior once contemporary and bright became outdated and unappealing.
As a full-service interior architecture and design firm, Matter orchestrated every step of the remodel—from renderings and permits, to construction documents and installation. Our goals were threefold:
- Modernize the space
- Create a beautiful and inviting respite for the multi-generation family
- Showcase the owners’ passion for curating and collecting artwork
Our strategy relied on a simple palette, rich textures, clear focal points and dramatic notes of black. See below for the tour.
ENTRY
All new Kolbe windows supplied by Roaring Fork Building Specialties were added to bring in natural light and take advantage of the gorgeous Maroon Creek views.
Before
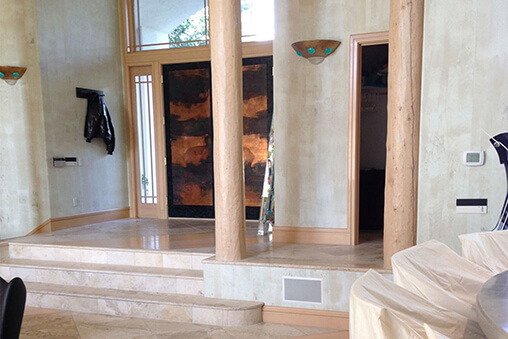
After
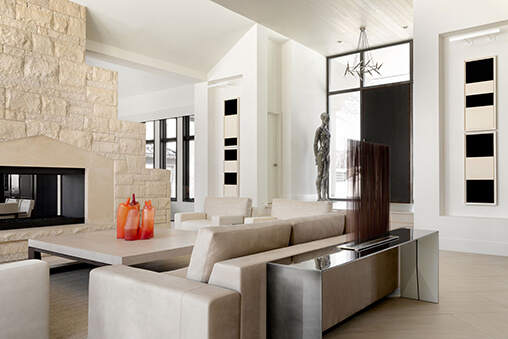
Living Room
The fireplace is one of two remaining details from the original design. A large, 2’ x 4’ tile runs from front patio, through the living area, and onto the back terrace. Large Holly Hunt Pampas sofas and cream suede armchairs by Joseph Jeup encircle a low-slung Holly Hunt table. Designed to accommodate both quiet moments alone and large family gatherings, the living area is elegant and inviting.
Before

After
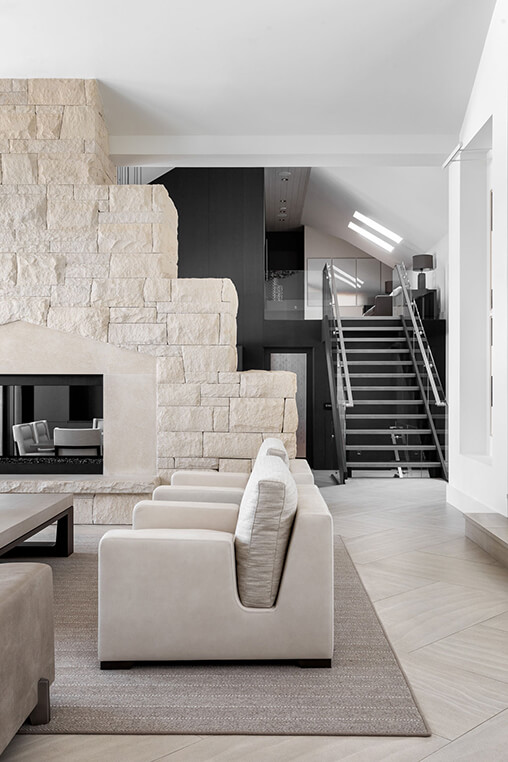
Staircase
The existing staircase was clad in black steel and paired with custom glass railing—a simple remodel that inserts drama and modernity to the transition between ground floor and loft.
Before

After
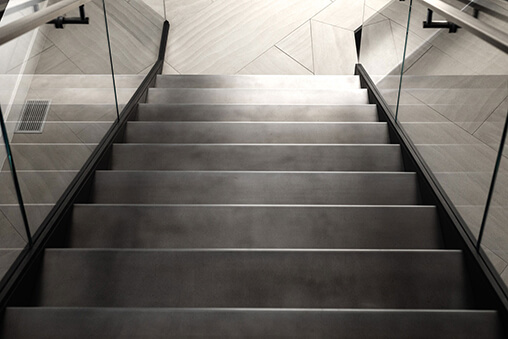
Dining Room
In the dining room, the stark contrast between bright white and black wall panels brings life into the space, while the dramatic lighting fixture pulls attention to the intimate seating area.
Before

After
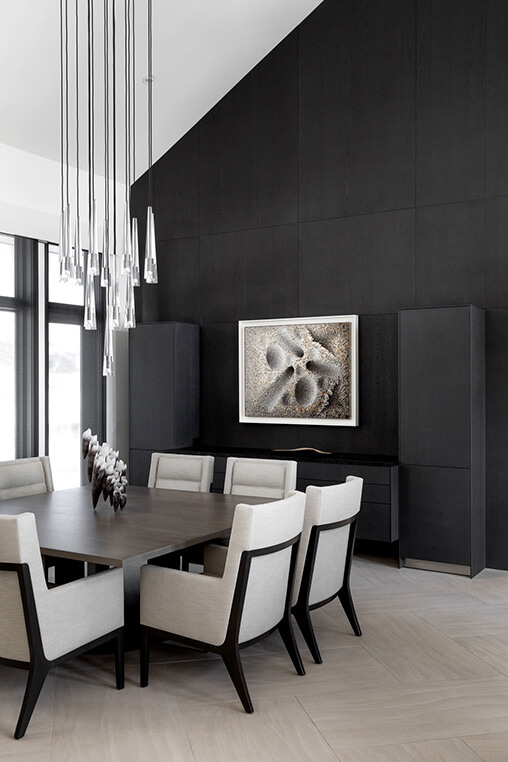
Master Bedroom
For the master bedroom, we reduced both the ceiling volume and the square footage to create an intimate and welcoming environment that promotes tranquility.
Before

After
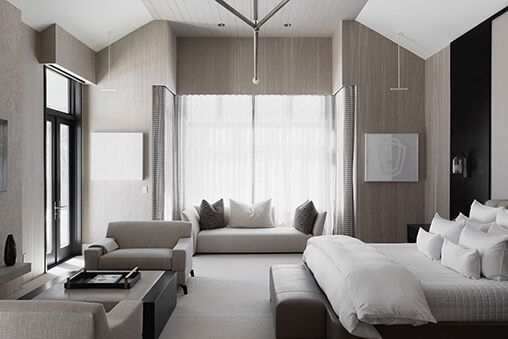
Kitchen
Black “suede” Bulthaup cabinetry is paired with a slick white backsplash, crisp stainless steel, soft leather seating, and porcelain tile flooring to add depth and nuance to the large open kitchen.
Before

After
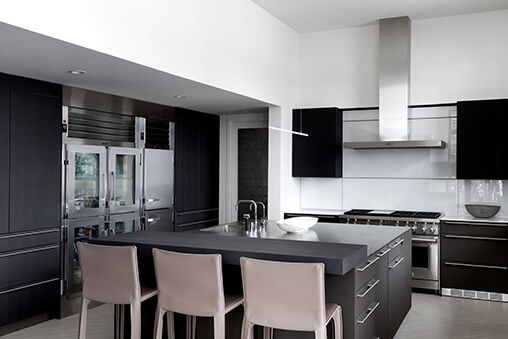
Recreation Room
A custom, cantilevered black pool table is paired with black-and-white photography and vibrant pops of color, drawing the eye to elements that invite interaction.
Before
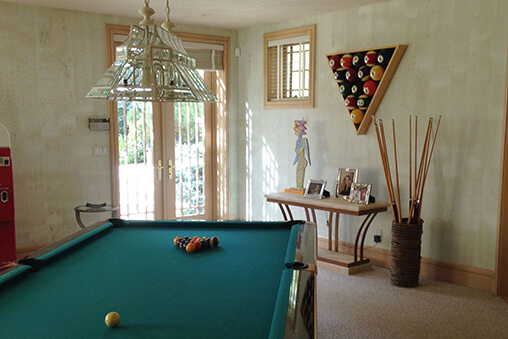
After
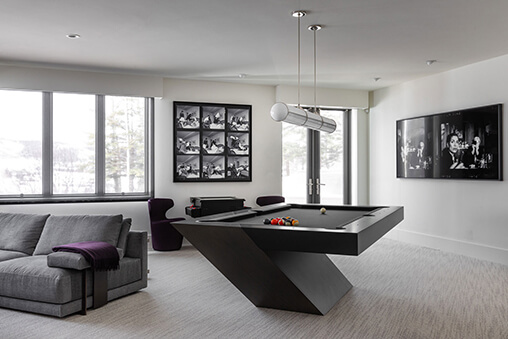
Families choose to remodel for a host of reasons: new homes, new needs, new preferences. The Matter design team can help you reimagine your space and execute sophisticated architectural and decorative solutions of unparalleled caliber and quality.
Contact us for a free consultation.
Additional Side-by-Side Perspectives
Before
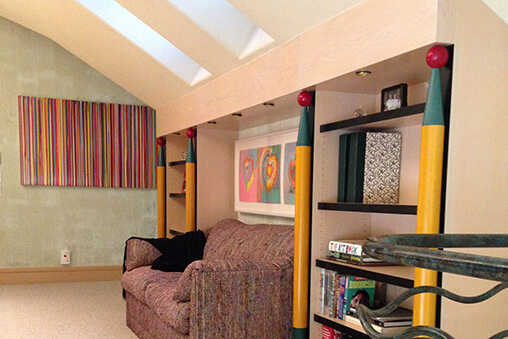
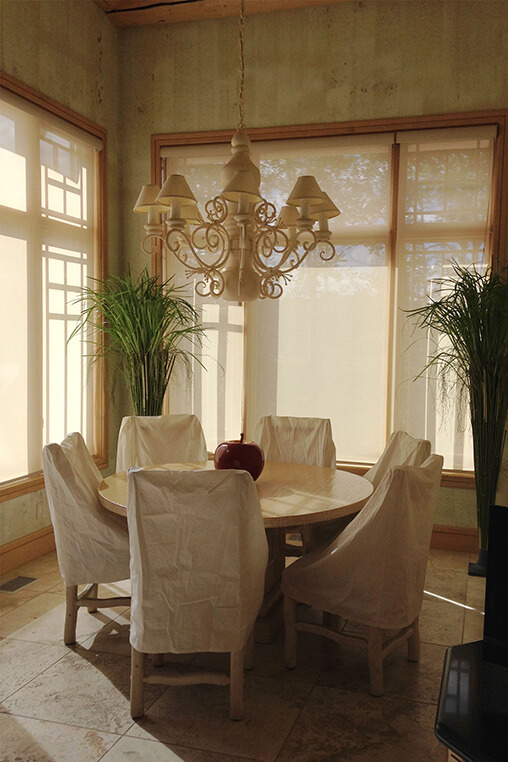
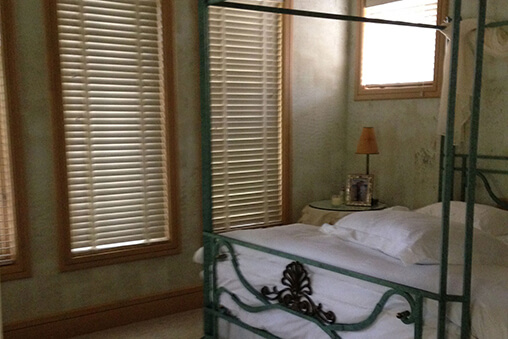
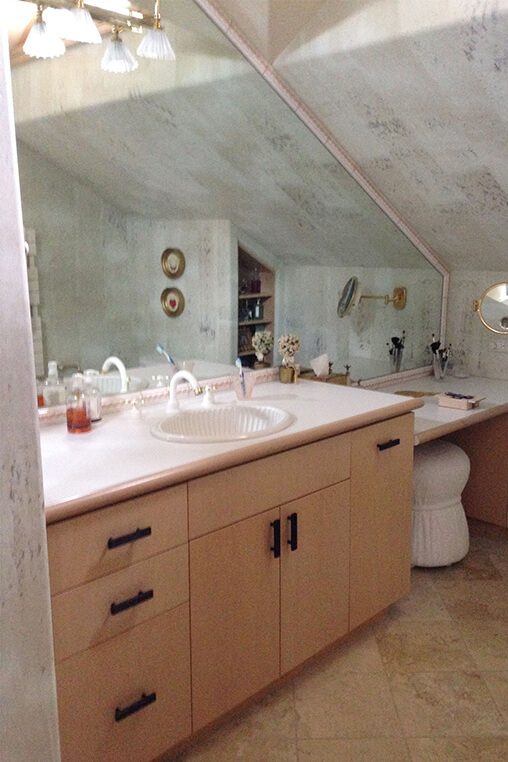
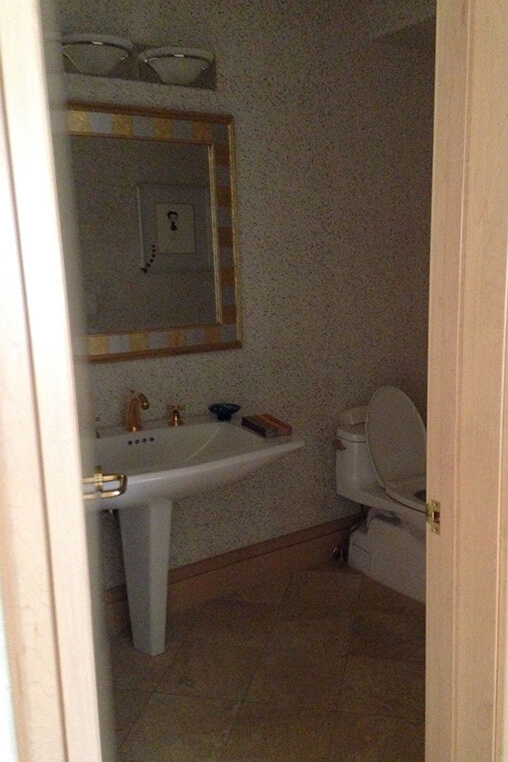
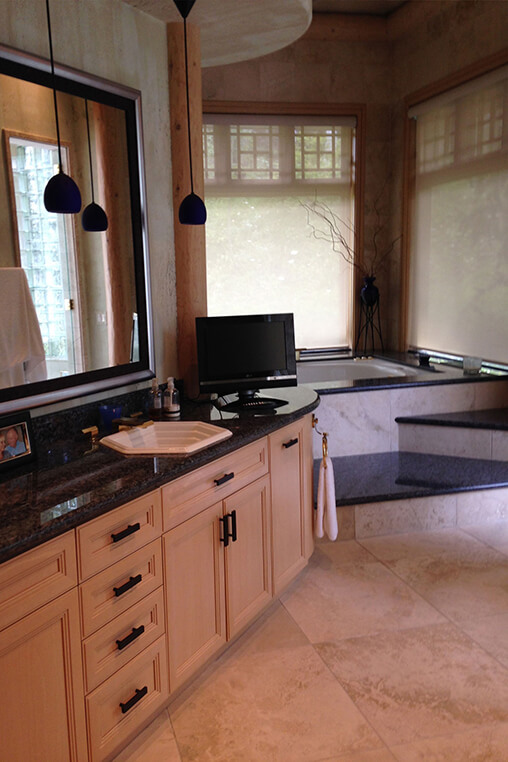
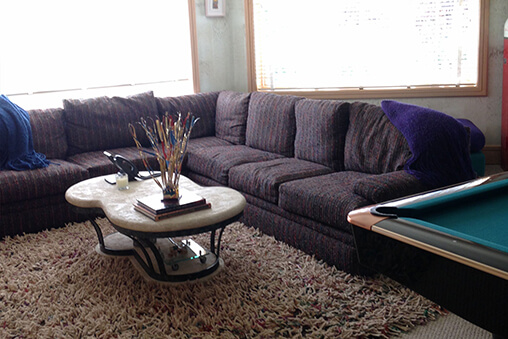
After
