Before and After: Roaring Fork Road Residence

The Roaring Fork Residence project holds a special place in Matter’s portfolio. Not only did we have the privilege of designing the home, but we were also involved in the real estate search itself. When this property—a pocket listing in Aspen’s coveted West End neighborhood—became available, Noelle immediately urged our clients to seize the opportunity. The home sits on an expansive, private lot that offers a sense of serene exclusivity.
Our clients’ vision was clear: transform this understated ranch house into a sophisticated jewel box while respecting the original building envelope. This required rethinking every corner of the space to ensure it reflected the owners’ lifestyle while maintaining a seamless connection to the surrounding environment.
From reconfiguring layouts for better flow to creating serene, light-filled spaces with carefully curated materials, the transformation was nothing short of remarkable. Below, we take you on a room-by-room journey through this transformation, showcasing both the challenges and the design details that made this house a truly unique gem.
![]()
My first thought about the property was, ‘location, location, location’—it’s truly one of the most special spots in town. My second thought was that with the right vision, we can transform anything into something beautiful." -Noelle Hernandez, MATTER Principal
Entryway
The original entryway felt closed off and dim, making it an uninspiring introduction to the home. Matter opened the space by removing walls, creating a brighter and more welcoming flow into the house. Custom black oak millwork was integrated to add both functionality and elegance, concealing bar storage and appliances while elevating the aesthetic. A Paul Boch marble sculpture provides an impressive focal point, setting the tone for the home’s sophisticated yet approachable design.
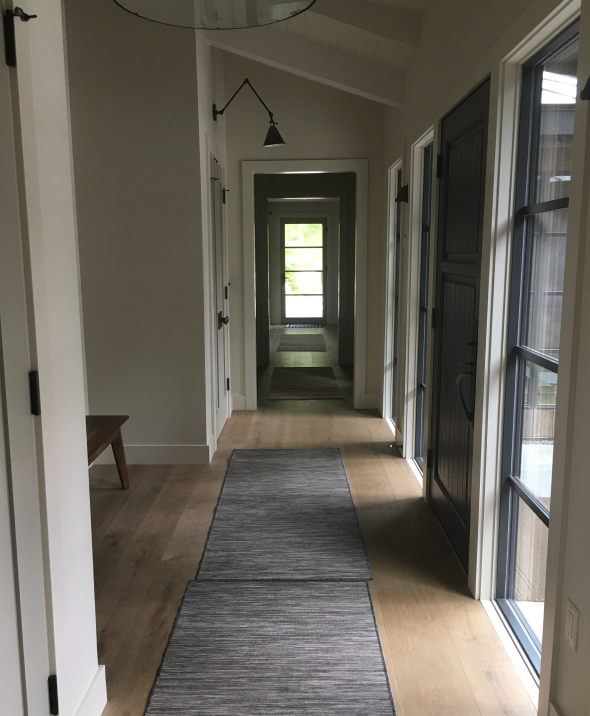
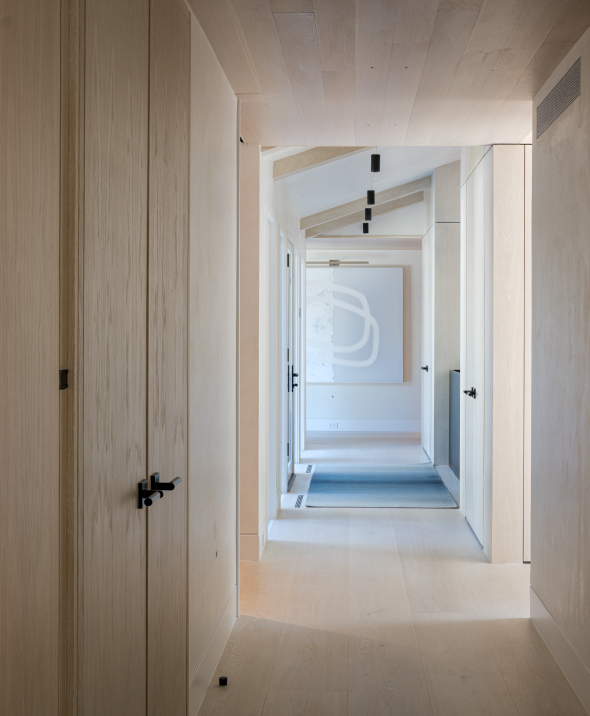
Once dim and enclosed, the entryway is now bright and inviting, featuring custom black oak millwork and a striking Paul Boch marble sculpture that set the tone for the home’s refined design.
Kitchen & Dining
The kitchen and dining areas were originally disconnected and inefficient, with a cramped galley kitchen that interrupted the home’s flow. The dining space, separated from the kitchen, felt underwhelming and lacked cohesion with the rest of the house. By reconfiguring the layout, flipping the kitchen and dining areas, and removing walls, the spaces were transformed into an open, functional hub for both cooking and gathering. The use of warm white oak millwork, minimalist finishes, and soft lighting creates a harmonious and inviting environment.

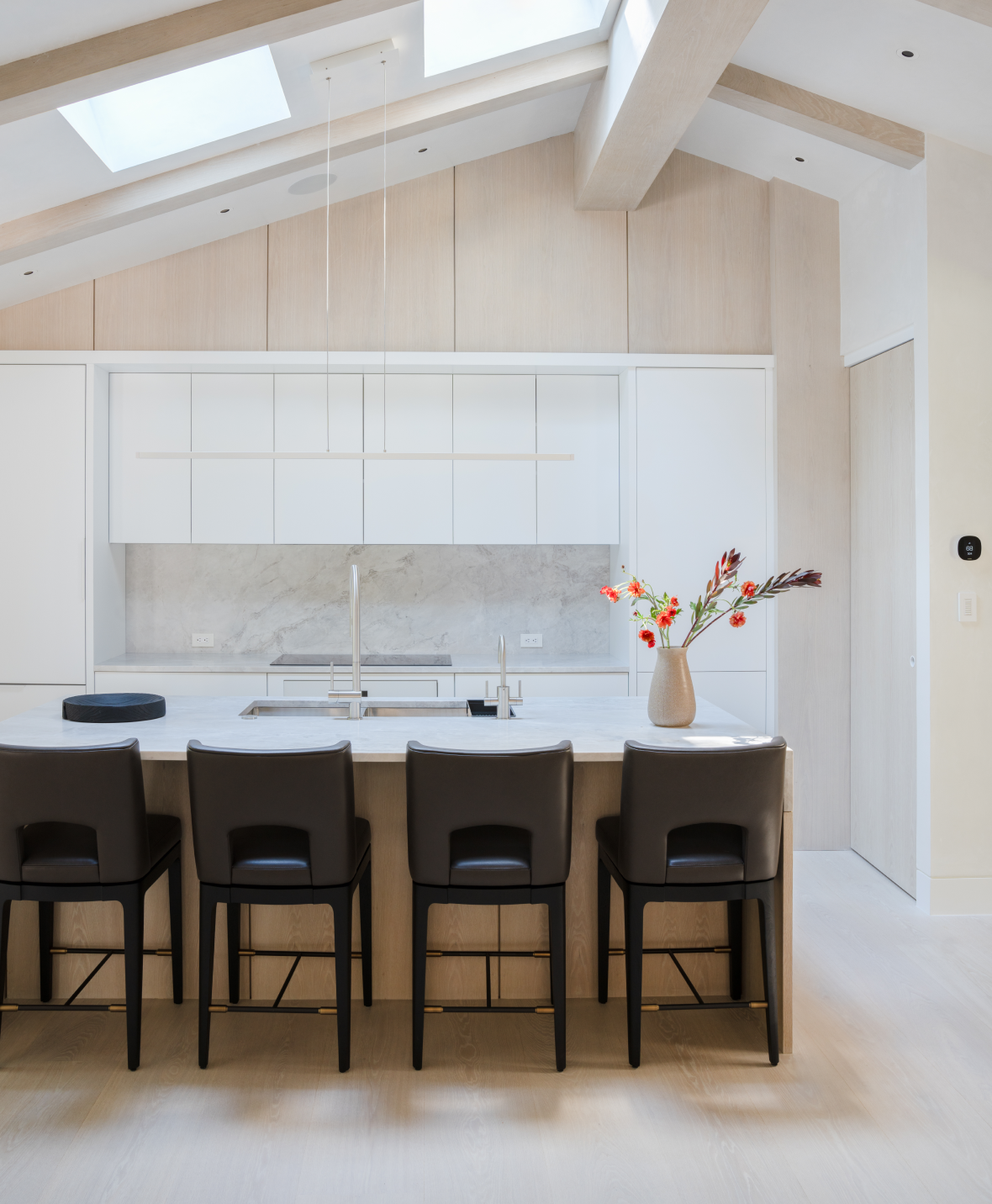
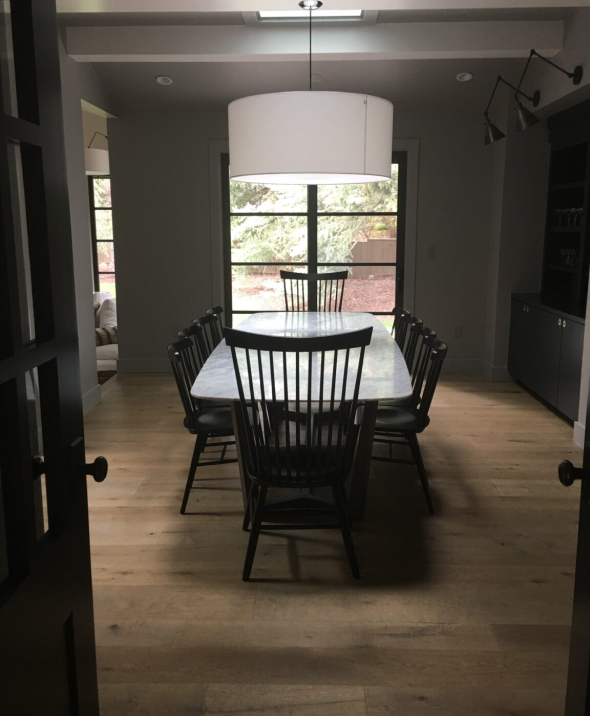
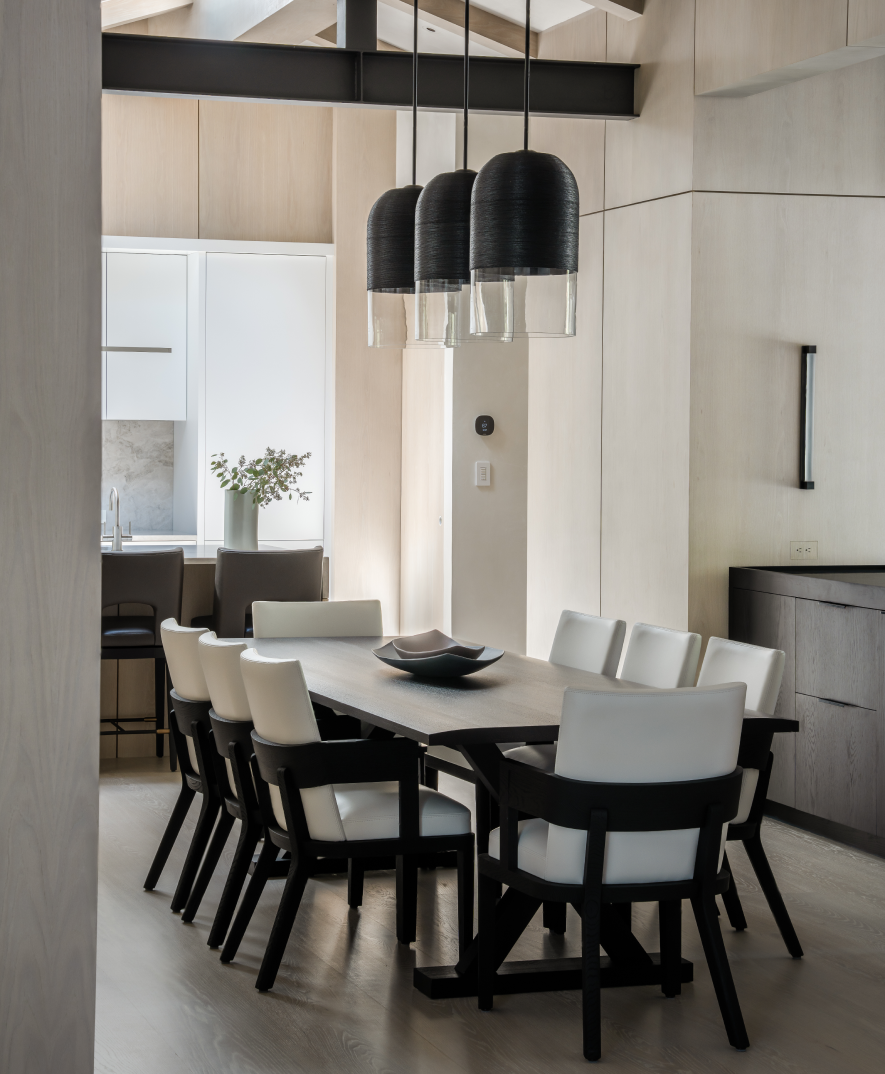
The white oak millwork ties the kitchen and dining together, adding a sense of harmony and modern elegance to the heart of the home.
Living Room
The living room was once a heavy, dim space, struggling to overcome its dated finishes and dark atmosphere despite the presence of skylights. Matter focused on transforming this central gathering area by introducing a lighter, more neutral material palette and thoughtful lighting choices. The result is a serene and inviting space that feels open and bright while still maintaining a cozy ambiance. The design strikes a balance between a modern aesthetic and the comfort needed for daily living.
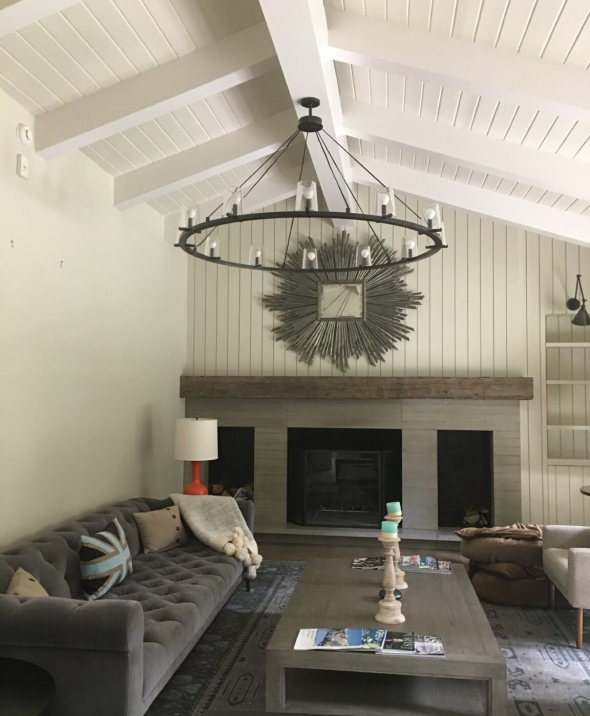
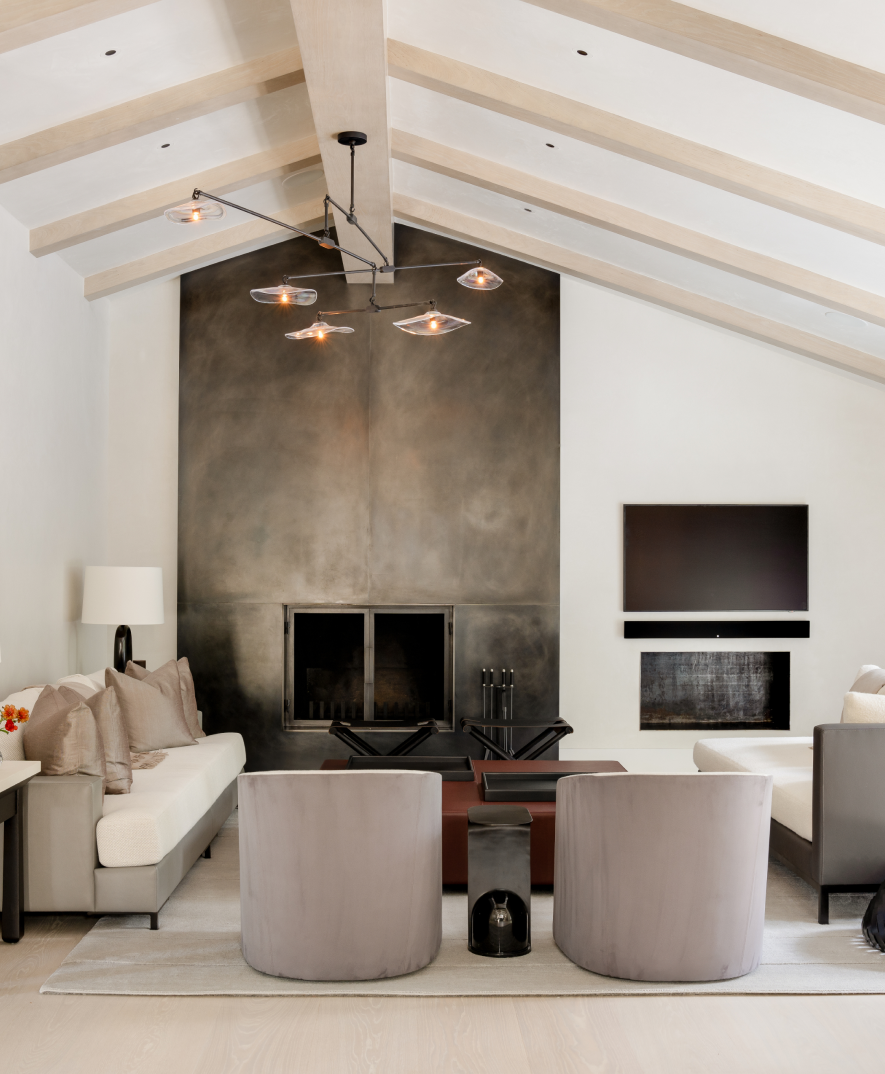
Despite its skylights, the living room felt dim and outdated, but with a lighter palette, enhanced lighting, and curated furnishings, it has become a bright, inviting space that exudes modern comfort.
Primary Suite
The west wing of the home was initially fragmented into multiple small rooms, including a TV room, bunk room, and an additional bathroom. This arrangement lacked both flow and a sense of luxury. Matter reimagined the space into a cohesive and sophisticated primary suite. With his-and-hers Porro walk-in closets, a spa-like bathroom featuring a soaking tub, and a direct connection to the backyard, the suite now feels expansive and indulgent. Every detail, from leather-lined closet drawers to integrated lighting, was designed to elevate daily living into an experience of elegance and ease.
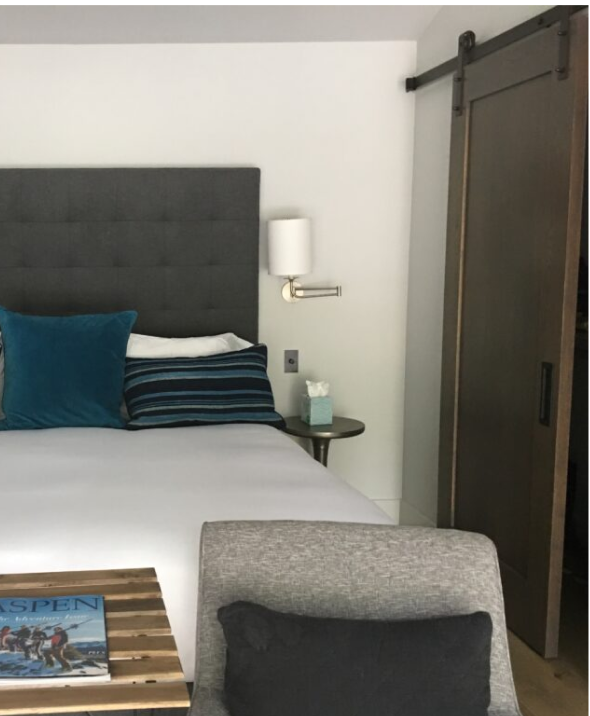
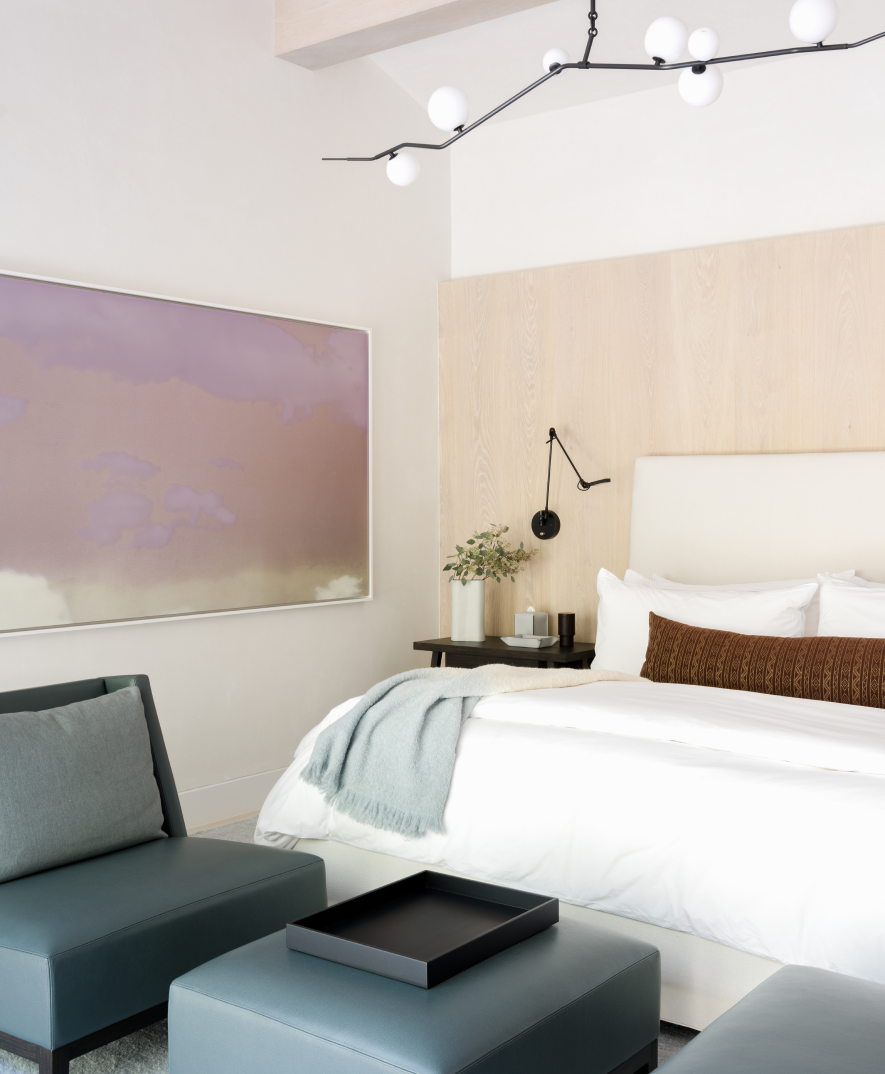
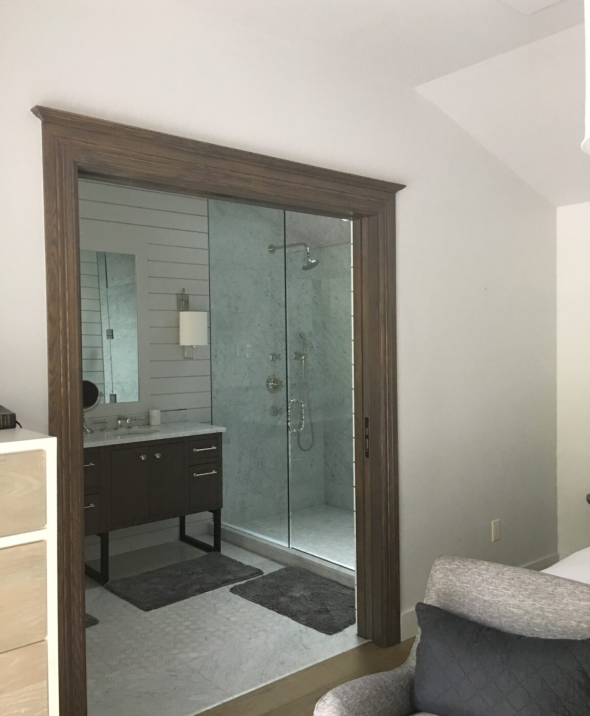
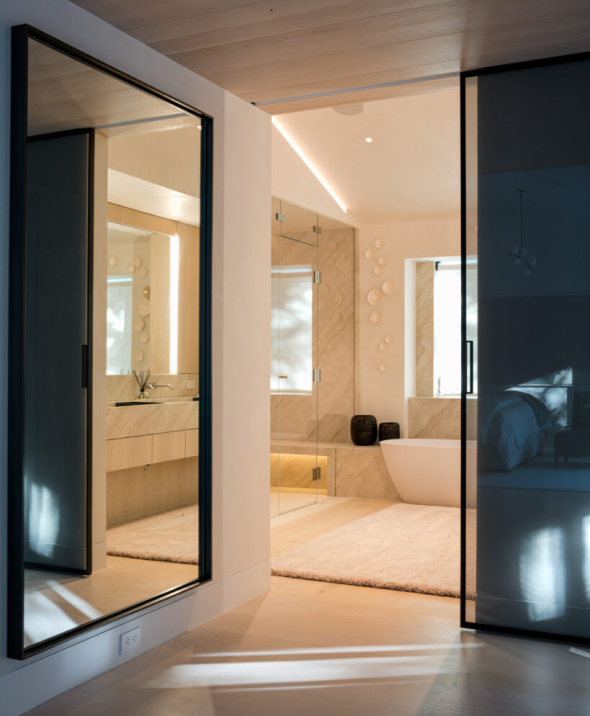
Previously fragmented into small, disconnected rooms, the west wing has been transformed into an expansive and luxurious primary suite with custom Porro closets, a spa-like bathroom, and seamless backyard access.
Closet
The original closets throughout the home were disorganized and lacked functionality, offering little consideration for the clients’ needs. Matter reimagined these spaces with custom Porro wardrobe systems, integrating lighting, leather-lined drawers, and tailored storage solutions to ensure every item has its place. The result is a series of closets that are both highly functional and beautifully designed, enhancing the daily living experience.

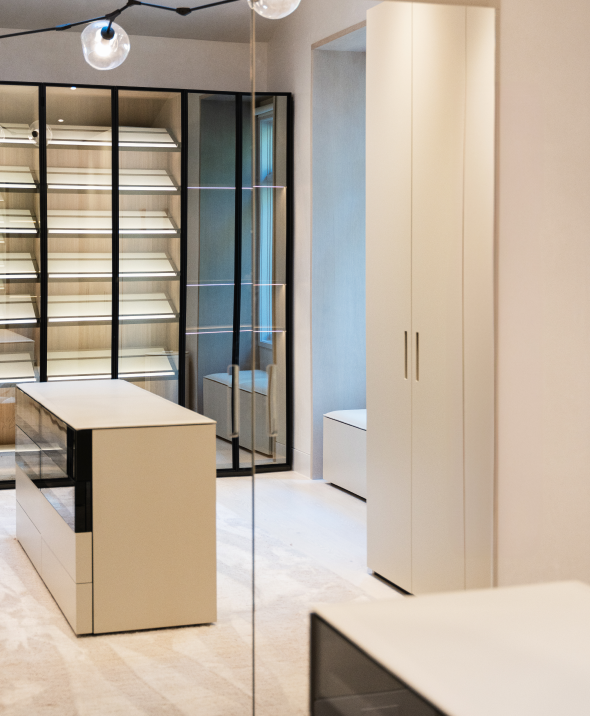
Once disorganized and inefficient, the closets are now thoughtfully designed with custom Porro systems, featuring integrated lighting and tailored storage for both elegance and practicality.
Mudroom
Previously a cluttered, underutilized space, the mudroom offered little in terms of organization or design. Matter redefined the space with sleek, concealed storage solutions that blend practicality with beauty. Pivot-hinged oak doors keep coats and shoes hidden, creating a clean and polished look. Rimadesio doors enhance the transition between spaces, ensuring the mudroom is not just functional but also a seamless part of the home’s overall aesthetic.
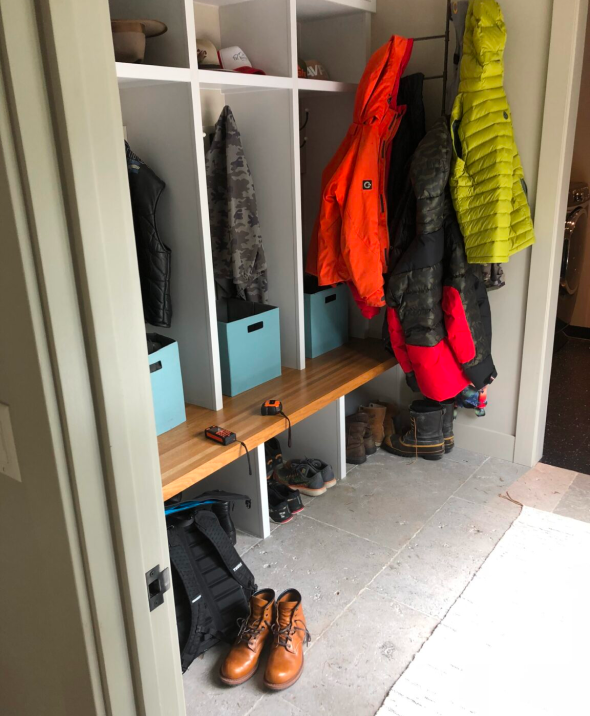
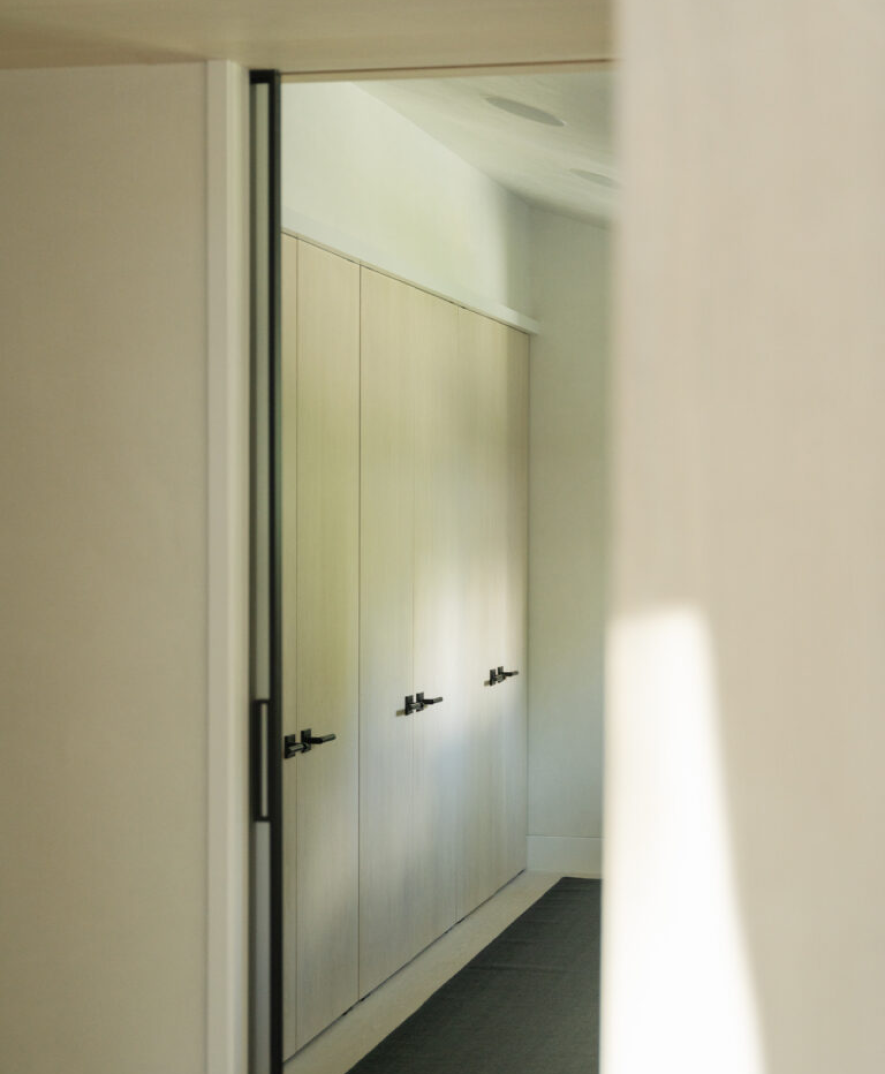
Once chaotic and underutilized, the mudroom is now a refined, functional space with concealed storage and seamless transitions that elevate its purpose and aesthetic.
Patio
The exterior patio was previously an overlooked area, lacking cohesion with the home and failing to take full advantage of its natural surroundings. Matter reimagined the space as an outdoor retreat, with intentional design elements that create a seamless connection between the home’s interiors and the serene Aspen environment. Comfortable furnishings and understated finishes make it a perfect extension of the living space, ideal for relaxation or entertaining.
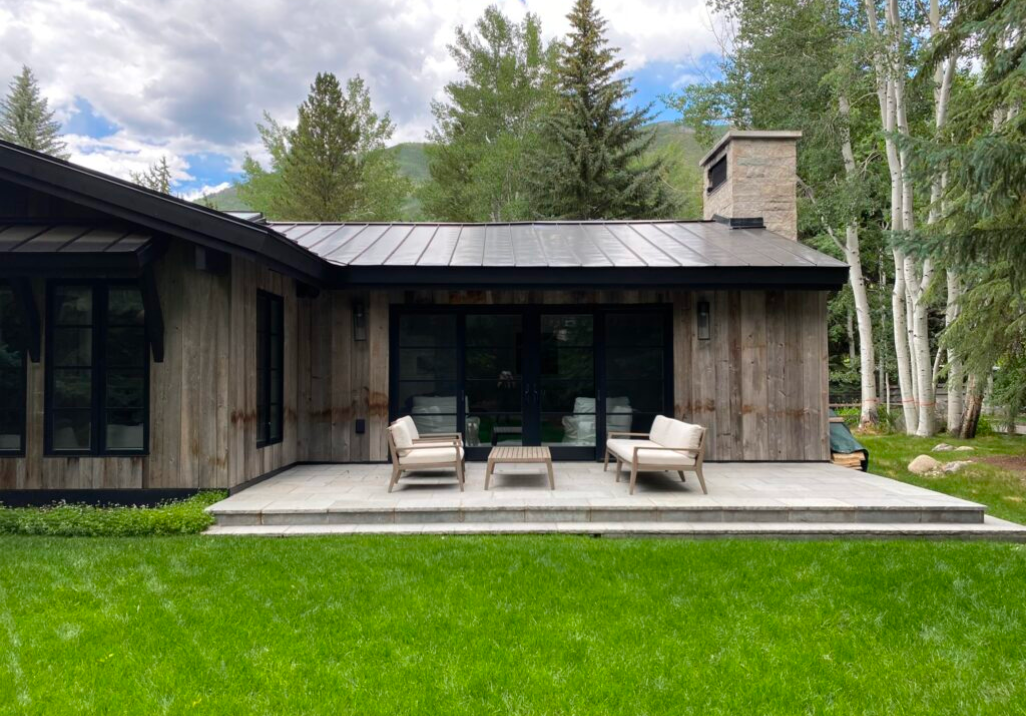
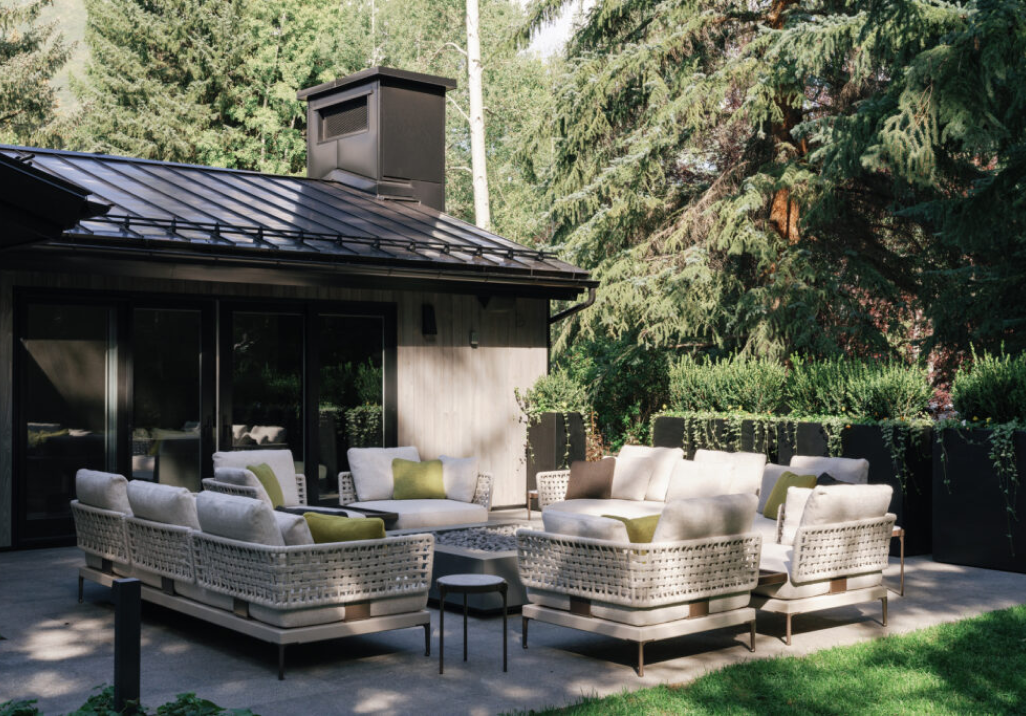
Previously overlooked and underutilized, the patio has been transformed into a serene outdoor retreat, with design elements that now complement its natural Aspen surroundings.
Consultation
Scheduling a consultation with the MATTER team is a great way to consider what next step is best for you. Contact us here.