Minimalist Opulence Makes This Victorian Gem Shine
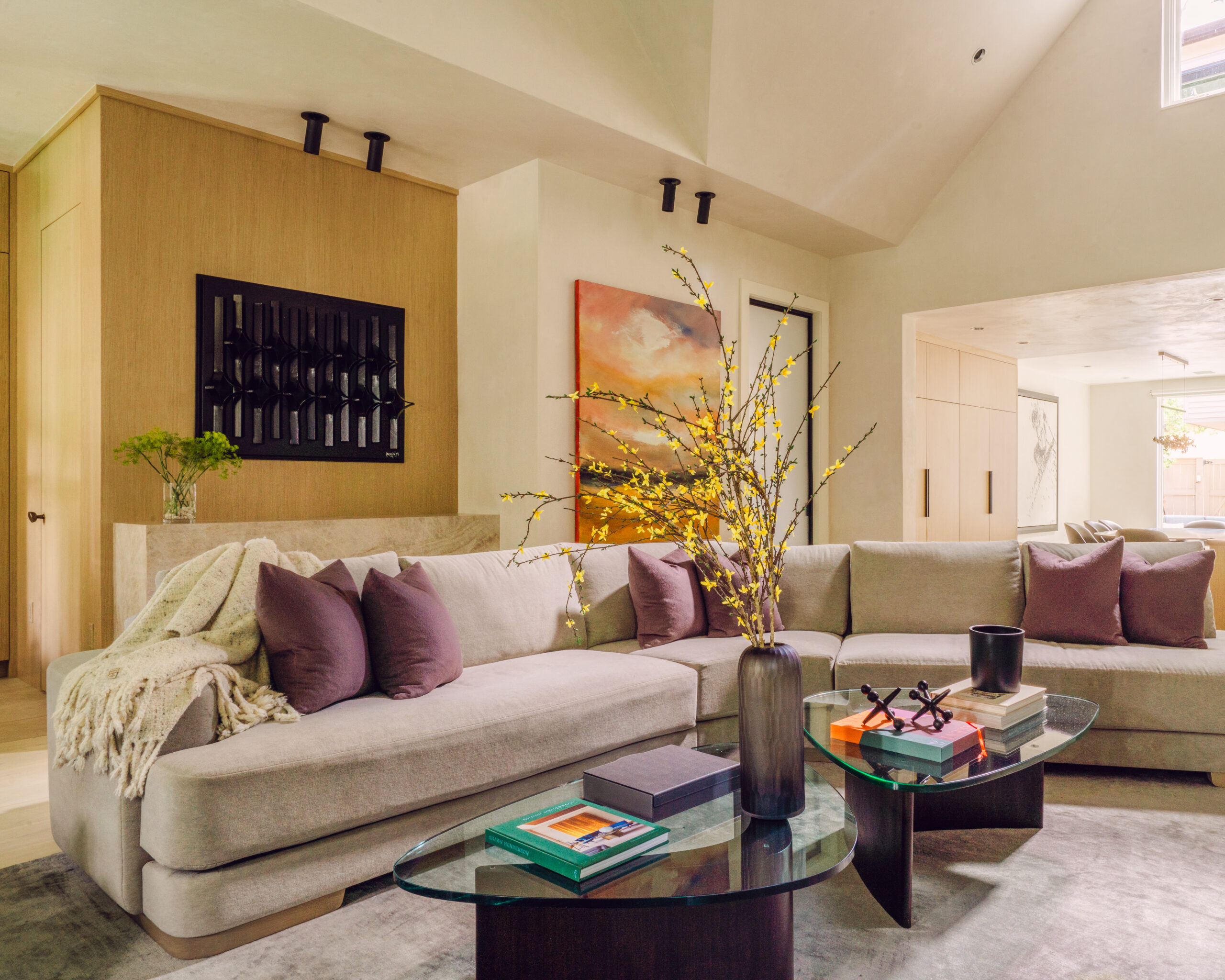
Aspen's historic dwellings are a cherished architectural element in the community, and its Victorian homes are especially beloved.
This miner's cabin, built in 1892, is a piece of Colorado history. Its new owners sought a sensitive restoration and redesign to create a cozy winter retreat that reflected their modern tastes and active lifestyles.
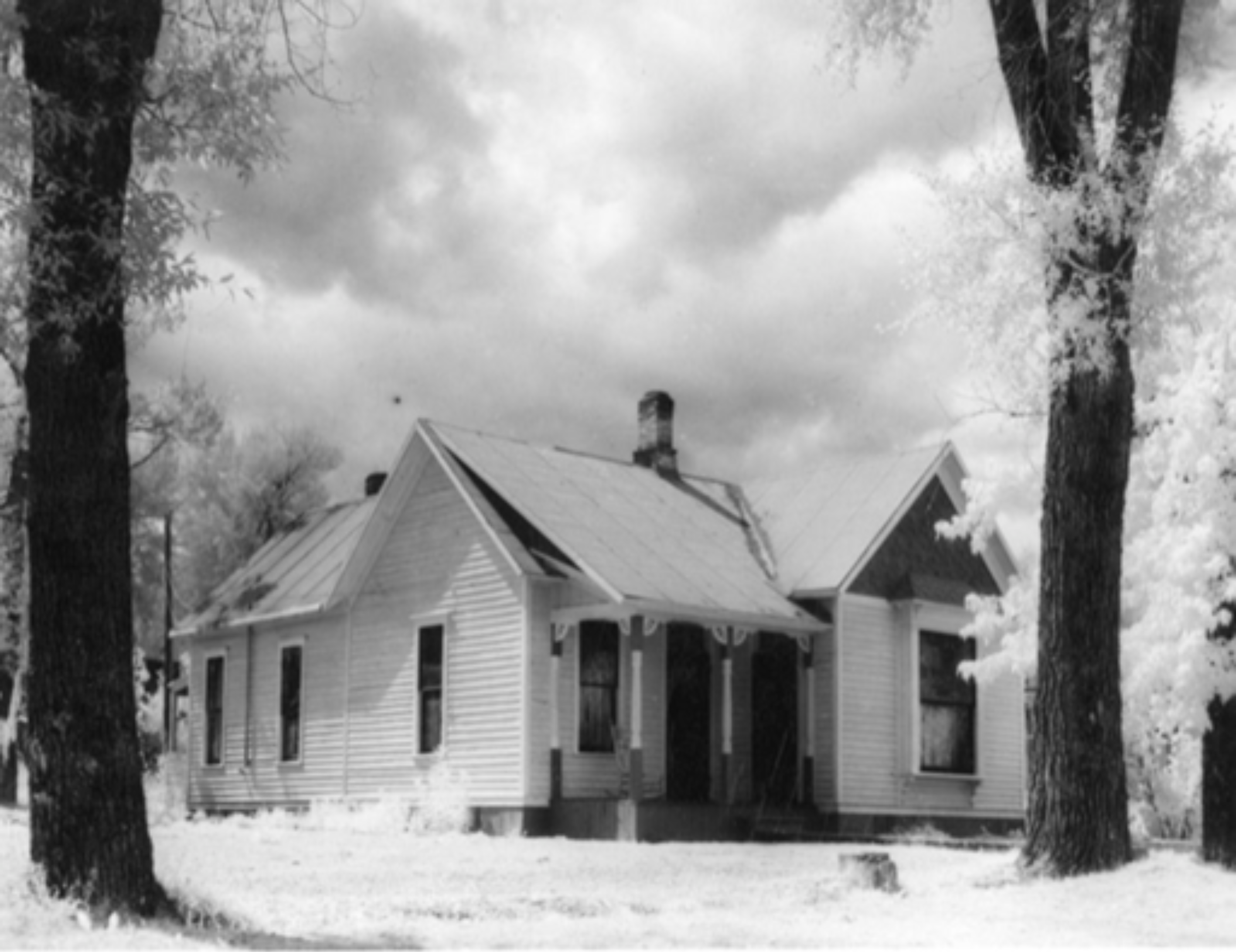
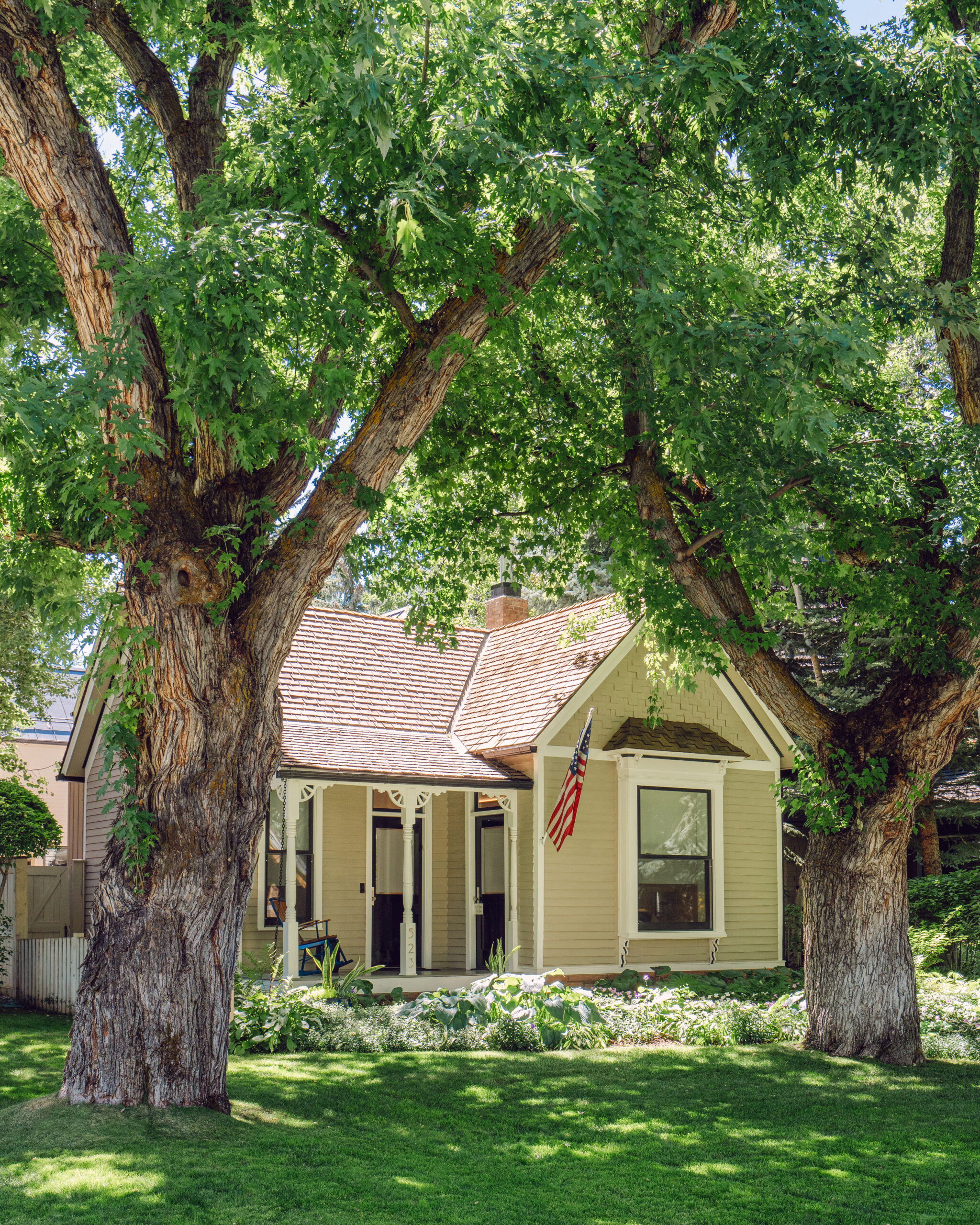
Working closely with bg Architecture and Design and our general contractor Build West custom home builders, Matter Interiors reimagined the layout of the first level and master suite, finishings and functionality of the space while accentuating the classic features that are part of the home's rare and irreplaceable charm.
FIRST IMPRESSIONS
Originally, the front door opened directly into a traditional coat closet. Matter used custom millwork in whitewashed pine to dress up a practical landing spot with storage for everything the homeowners need to transition effortlessly from indoors to outdoors, including shoes, jackets, outdoor wear and pet gear for long walks with their much-loved dogs. A tiled entryway means that dirty paws, muddy shoes and wet snow boots are never a problem. Removing the coat closet and replacing with a stone console provided a new focal point for art and an elegant transition into the living room.
BEFORE
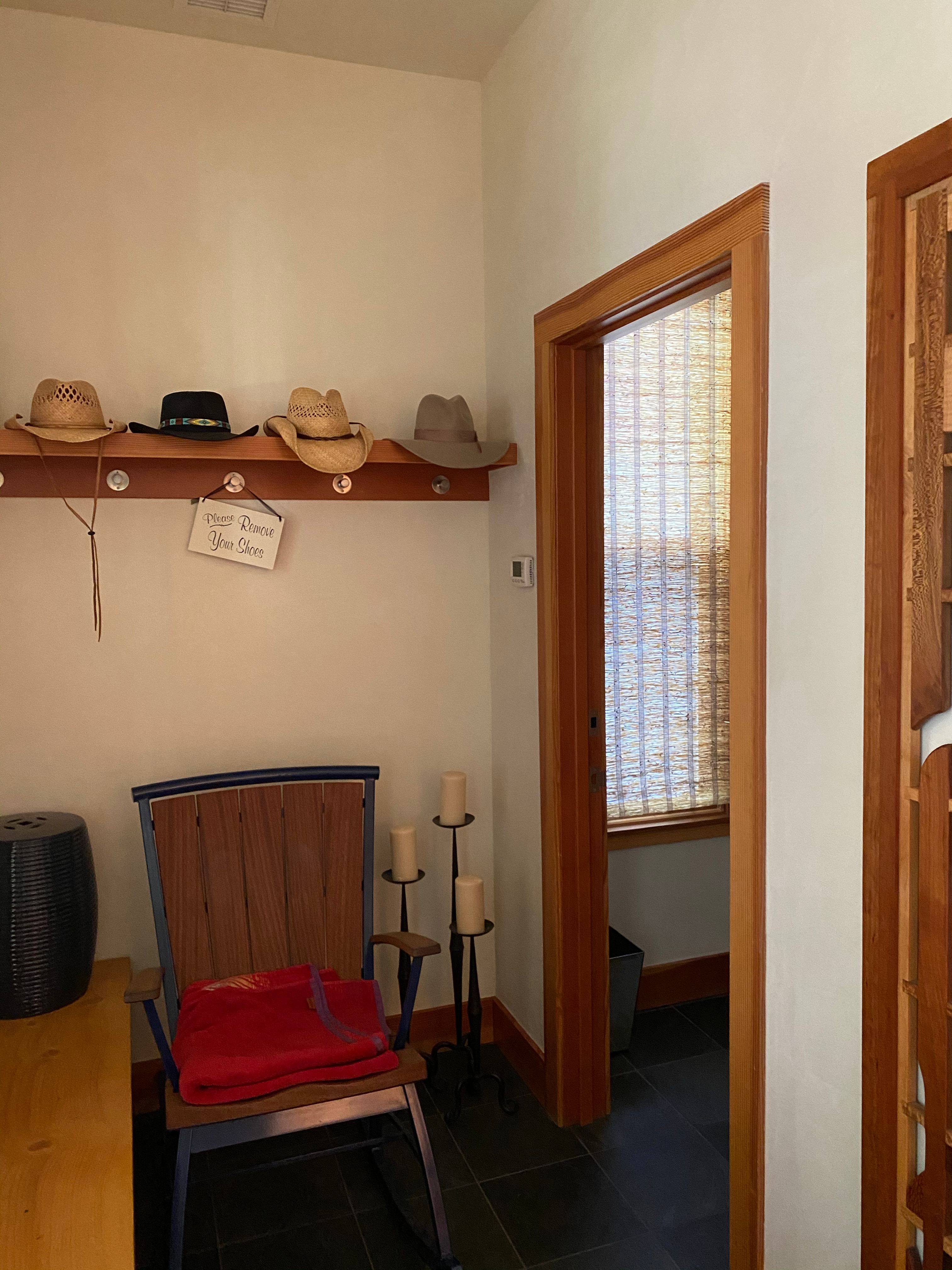
AFTER
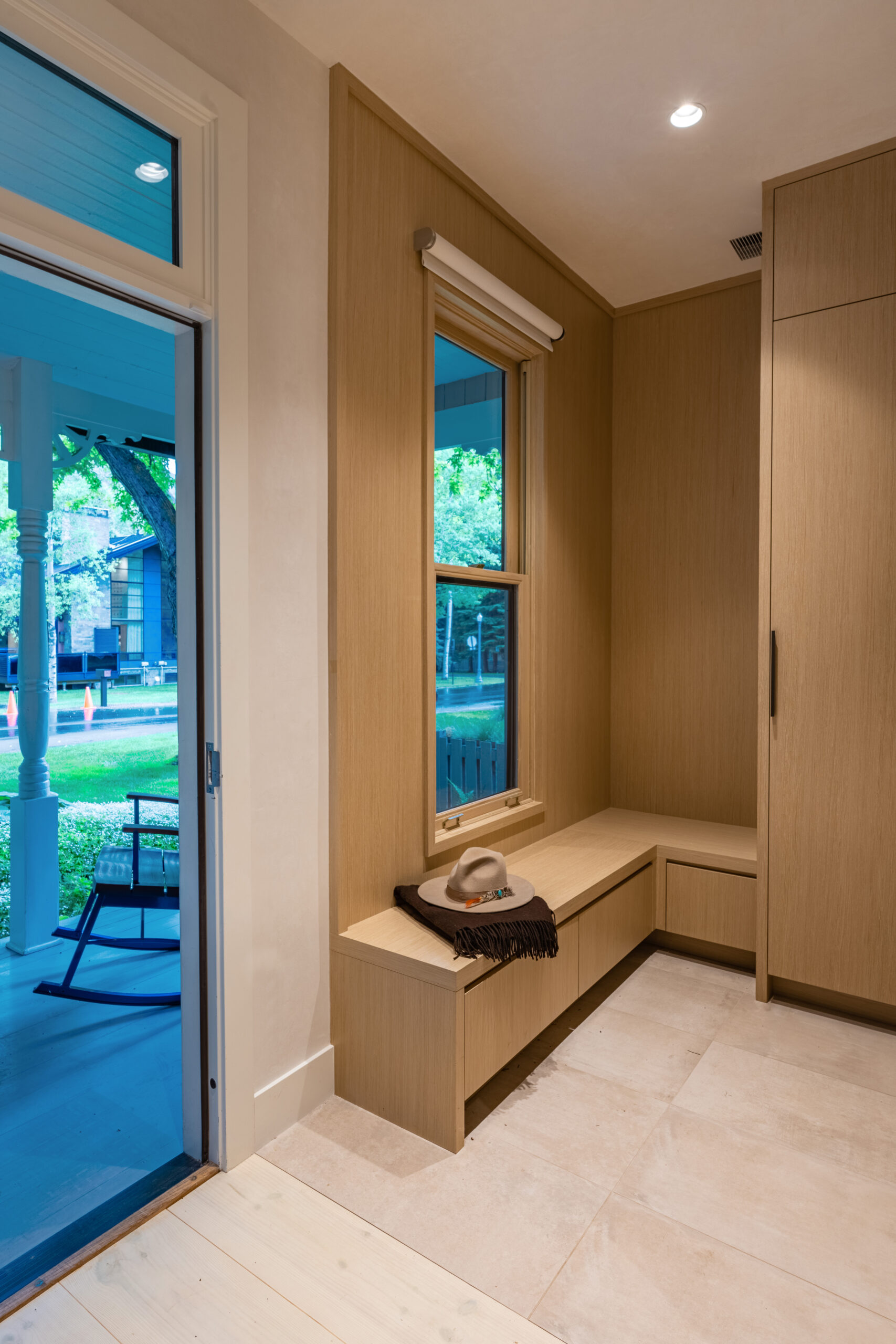
The view that greets visitors from the entryway is equally beautiful. Originally, the dining room and living room were both situated in the miner’s cabin with a smaller opening to the kitchen that felt disconnected. Matter & bg re-envisioned it as an airy, open plan that draws the eye to the most arresting features of the home, including the graceful angles of the peaked roof and the delicate chandelier floating above the dining area.
BEFORE
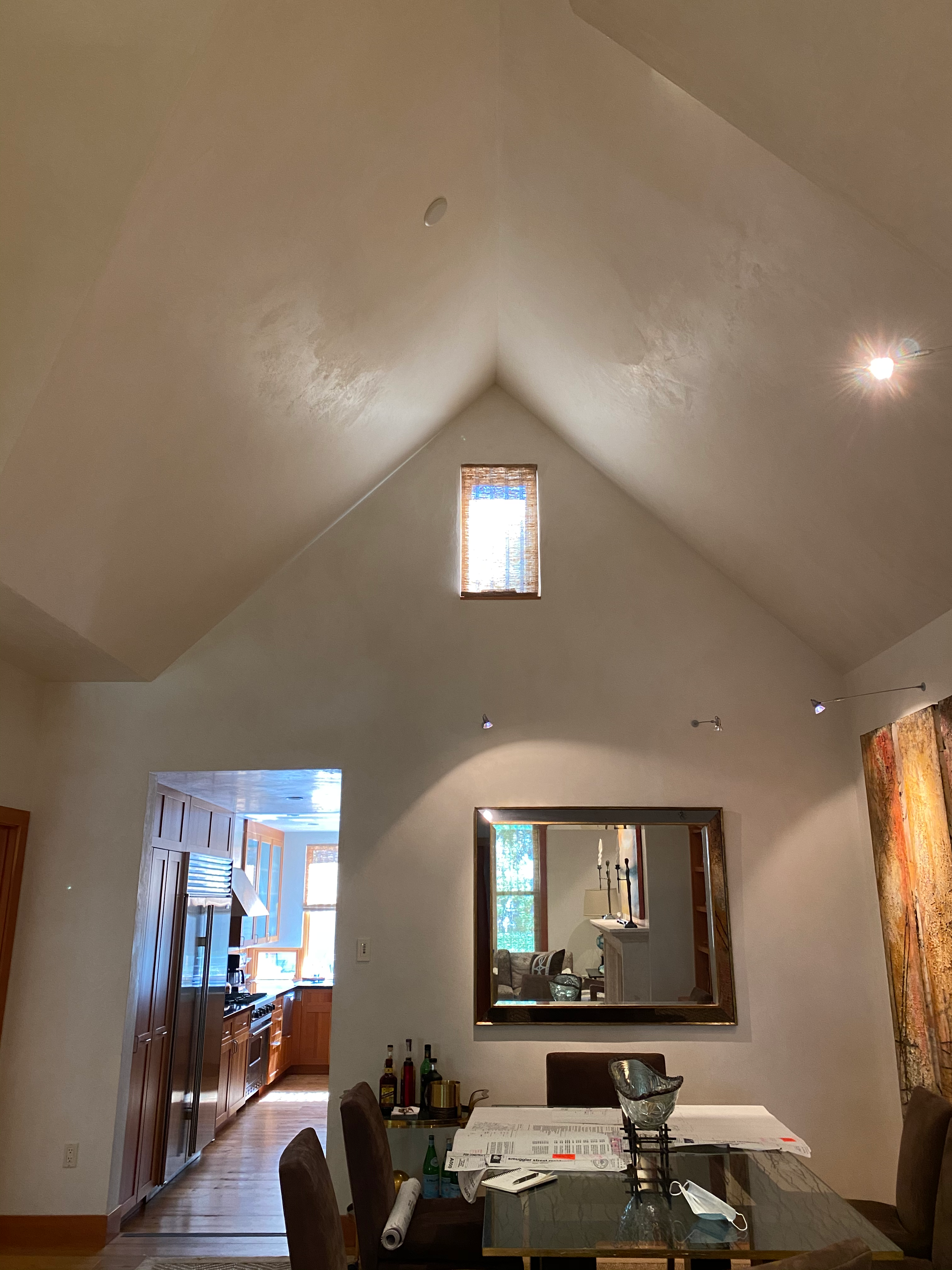
AFTER
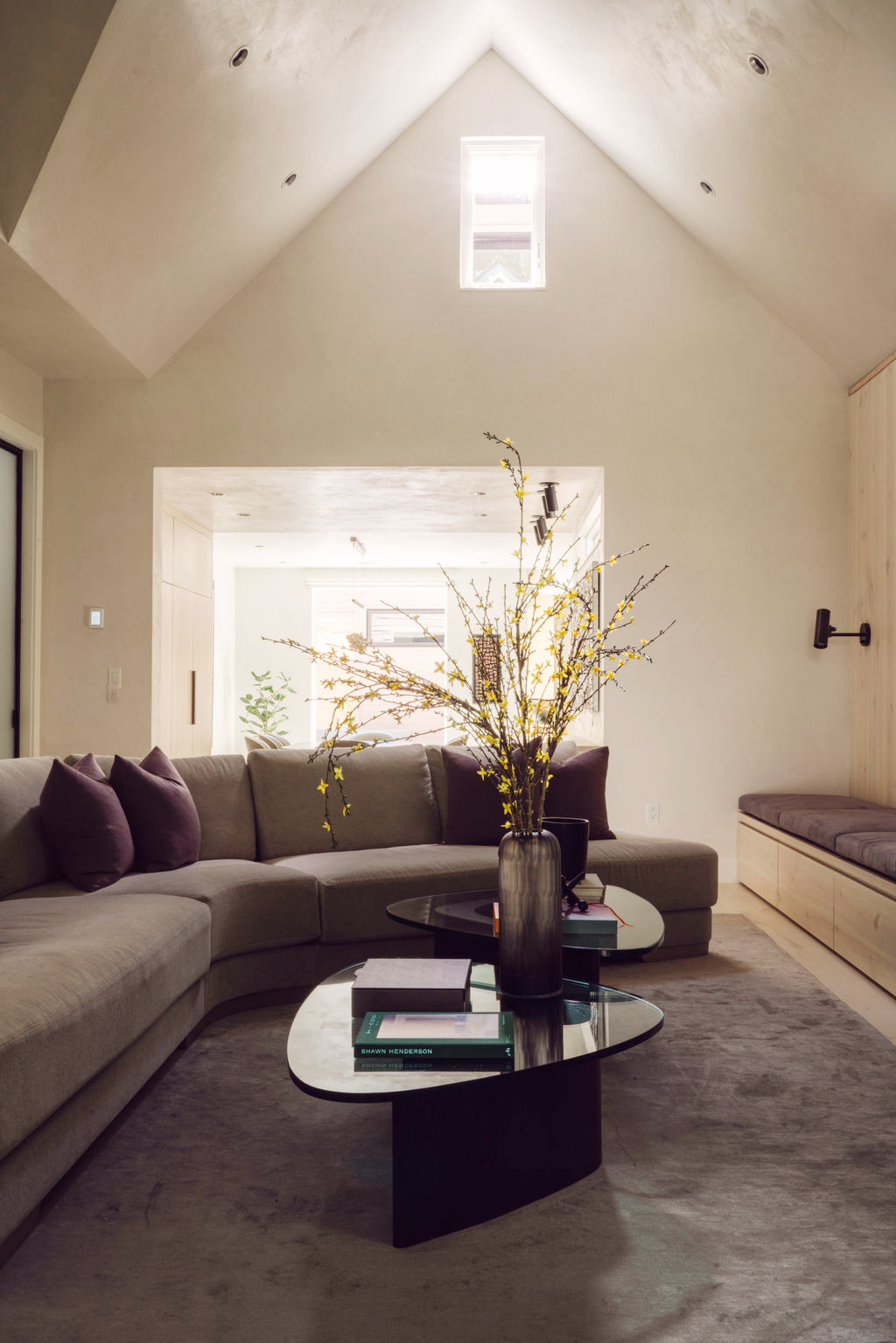
BEAUTIFUL BUILT-INS
Extensive custom millwork was used to expand an entryway closet while also artfully concealing the powder room with a custom wood door using hidden hinges. From the outside, the room creates an attractive volume in front of which a minimalist console and artwork are highlighted by discreet spotlights. Within, the small, elegantly appointed room features an integrated solid stone sink with matching back wall and an elongated mirror that reflects natural light into the space.
BEFORE
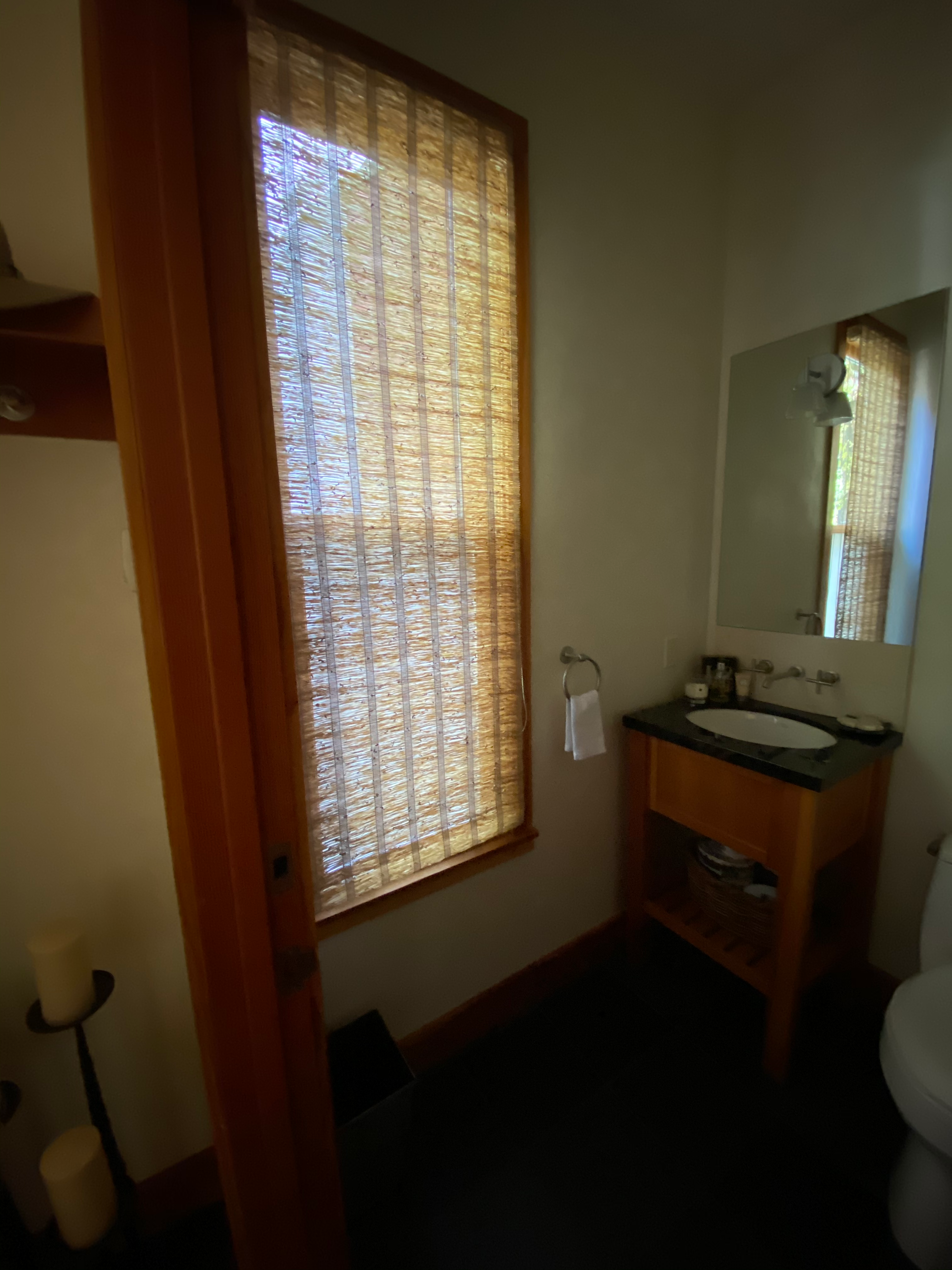
AFTER
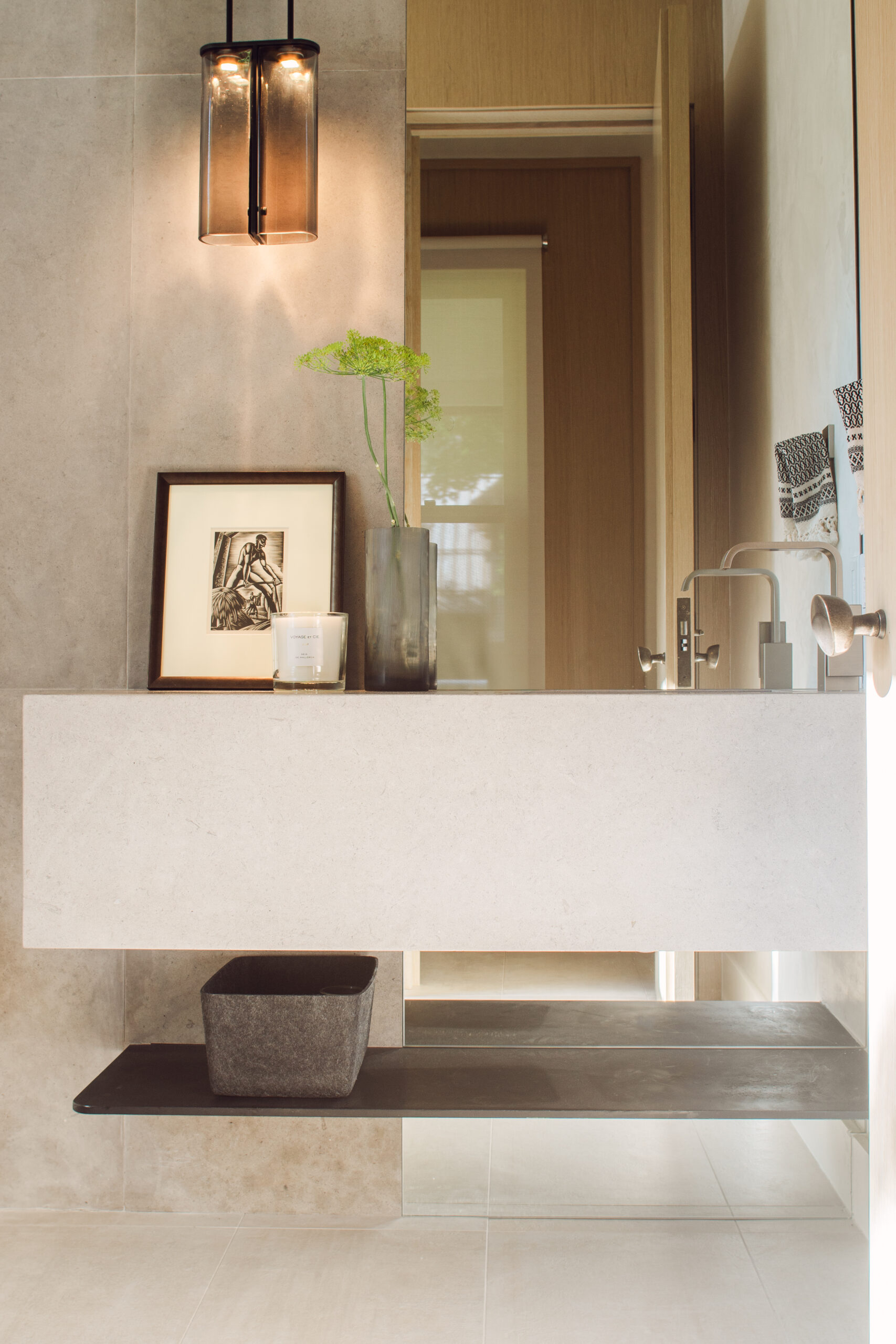
SEAMLESS SERENITY
The owners love to play host to their children and grandchildren, and the kitchen was designed as a multipurpose space that could accommodate everything from catering and prep to informal family breakfasts. Originally the kitchen was located straight beyond the minor’s cabin as a galley style layout. With function and flow in mind, Matter relocated the kitchen and tucked it in the pre-existing family room with ease of access to the patio with BBQ.
The serene space was created by using neutral tone-on-tone materials and low-profile appliances including an invisible cooktop vent, push-latch drawers and doors, and a cabinet that hides a coffee bar complete with espresso machine, pull-out tray, and electrical outlets.
The owners gravitated toward a natural stone with an unusual lavender undertone for the waterfall-edge island, and Matter customized the cabinetry to match the color and finish.
BEFORE
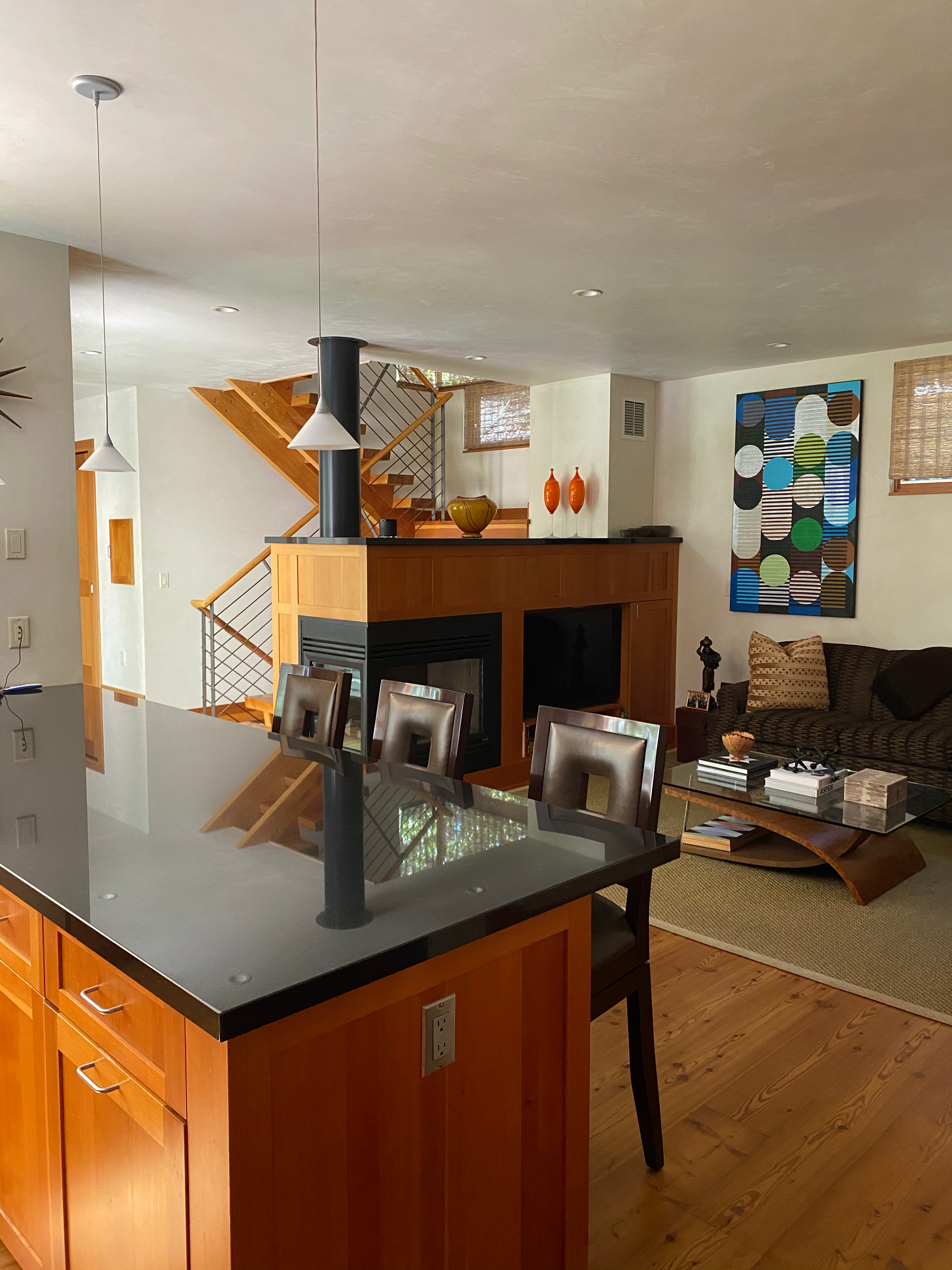
AFTER
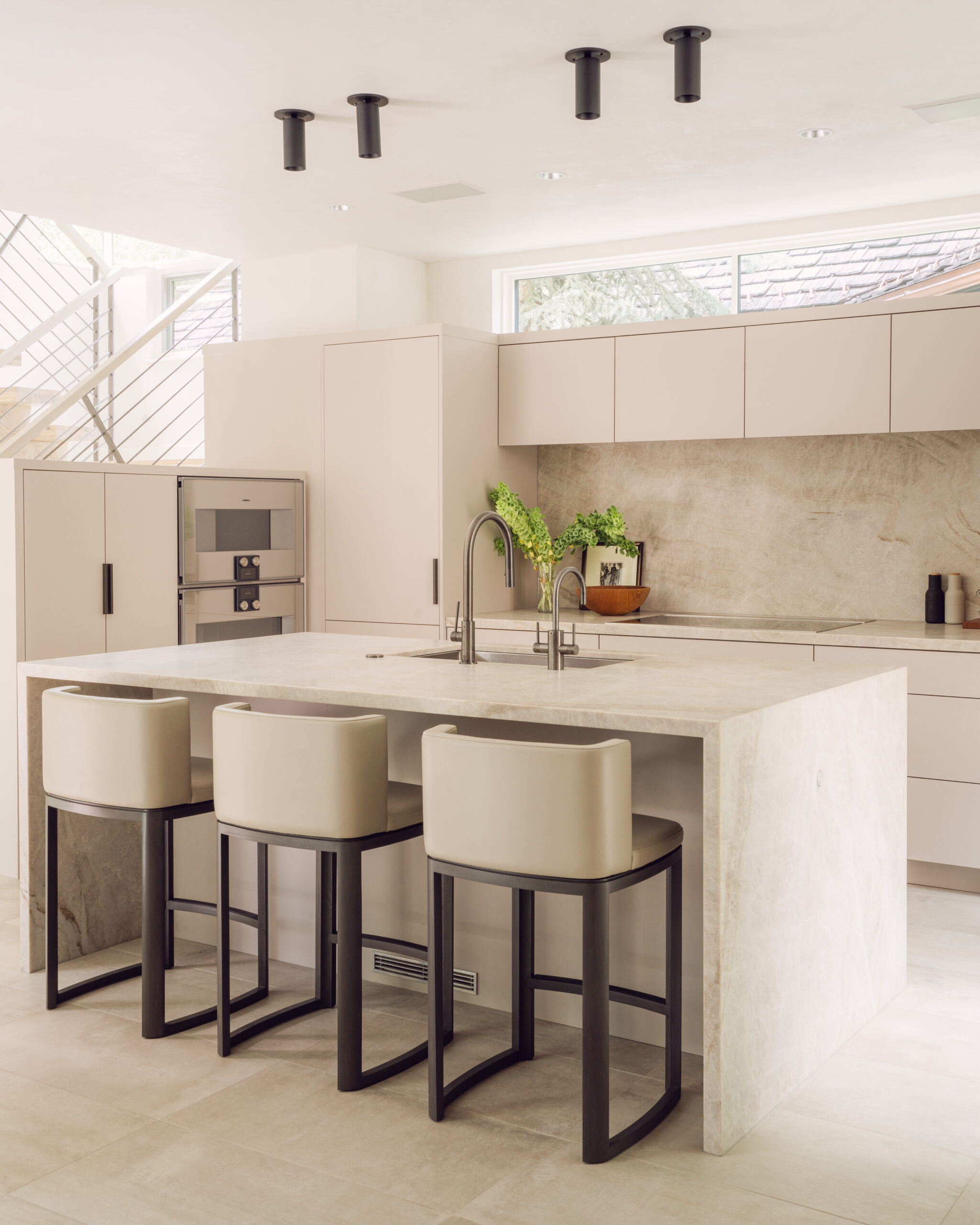
OFFICE HIDEAWAY
Despite the smaller footprint, Matter was able to carve space for a much-needed home office. Behind a frosted pocket door that provides privacy while letting in natural light, custom millwork makes the most of the compact space. Uplit counter-to-ceiling shelving displays objects collected during the owners' extensive travels, while recessed desk lighting adds depth and visual interest. Desk drawers have been customized so that everything has a place, including the printer and hard drive, and visible space can remain clean and uncluttered.
BEFORE
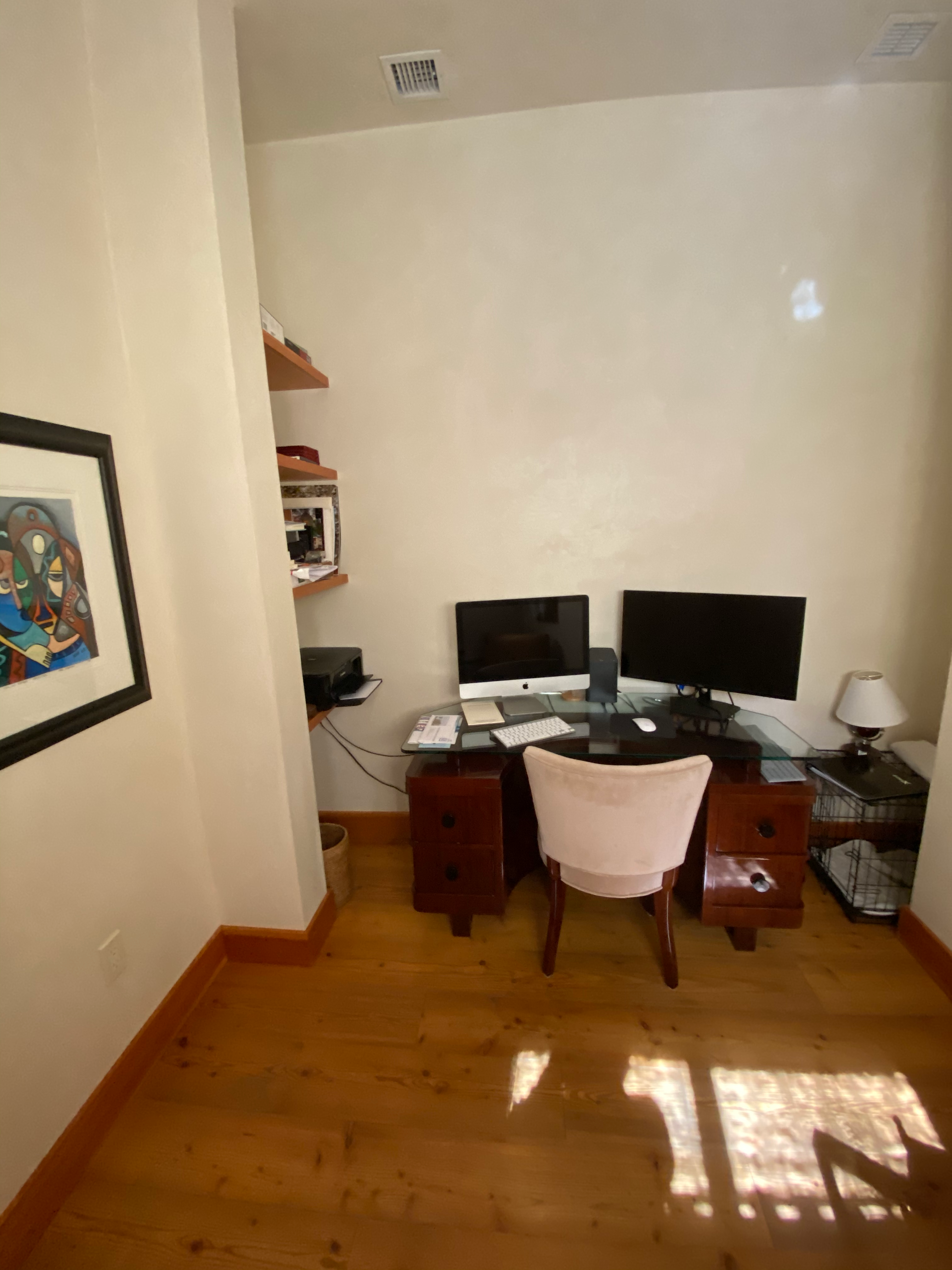
AFTER
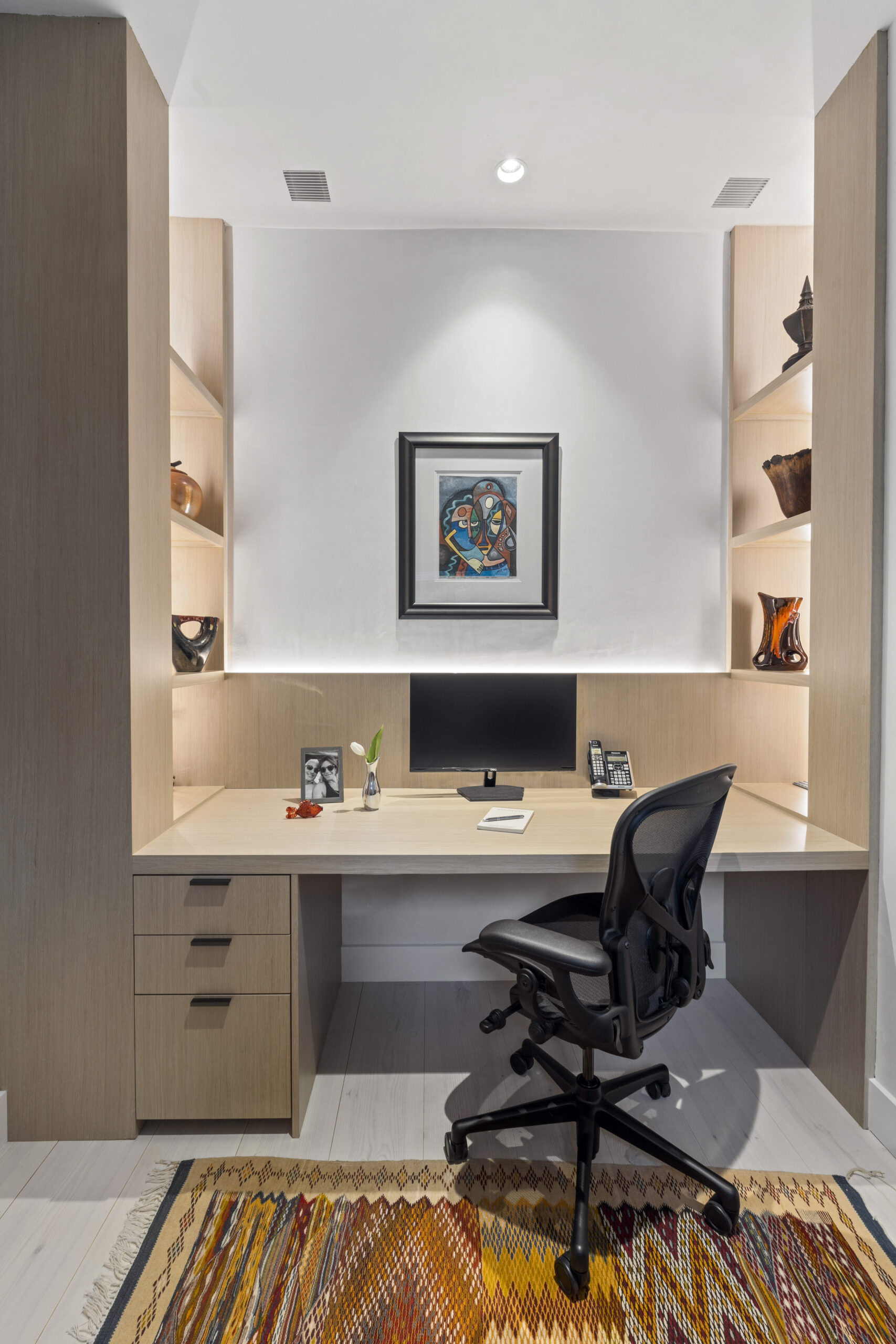
LOFTY AND LIGHT-FILLED
Upstairs, the beautiful angles of the peaked roof became the design inspiration for reimagining the master suite layout. Previously, the primary suite entry was a vestibule with a flat ceiling comprising three doors to the bathroom, closet, and bedroom. Matter reorientated the layout, placing the soaking tub and headboard under opposite peaks of the ceiling, thereby gaining the volume of the ceiling height and allowing for more ease between the three spaces. New windows were strategically placed in both the bedroom, closet and ensuite bathroom for more natural light and sightlines to the aspen treetops.
BEFORE
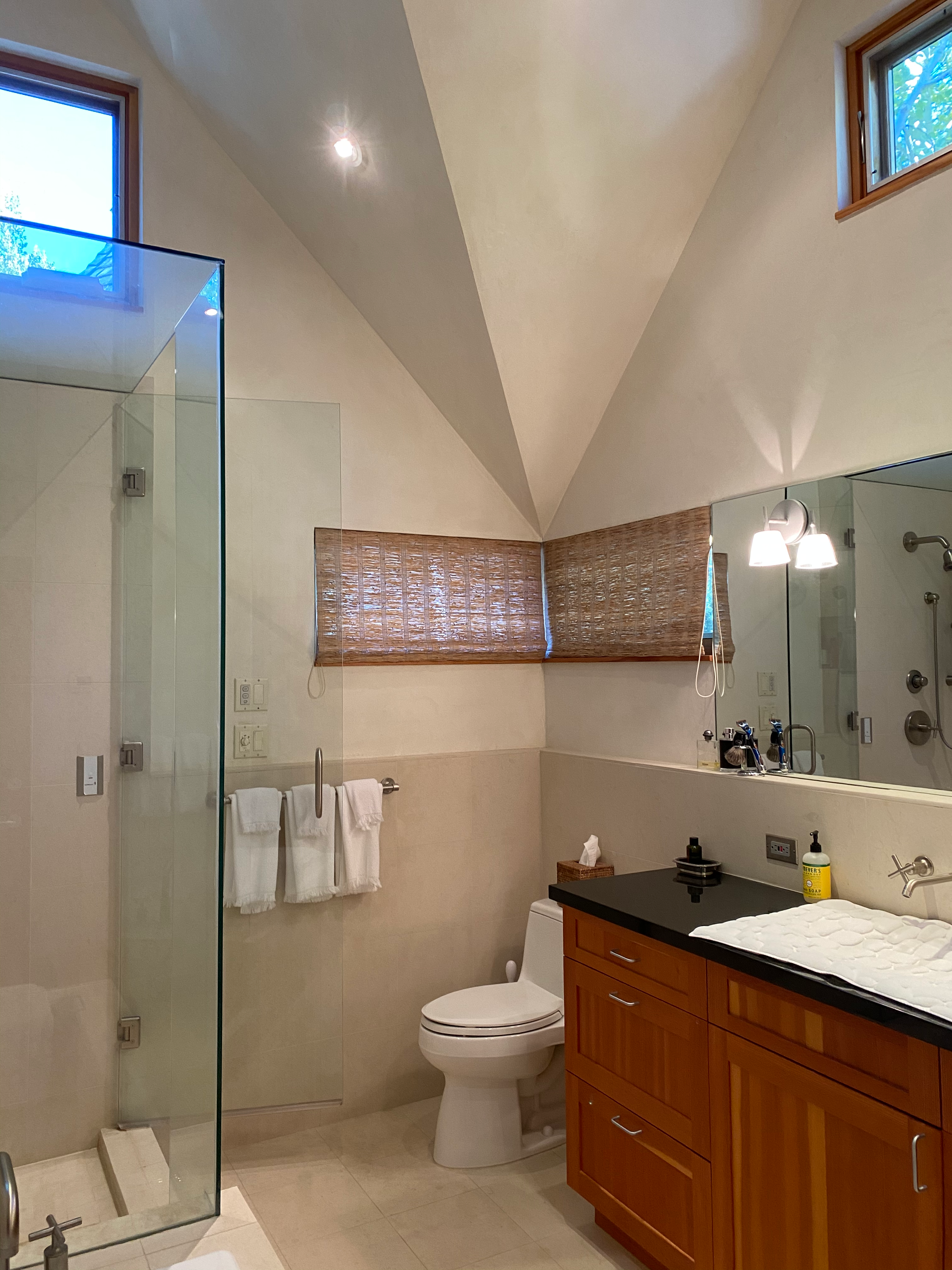
AFTER
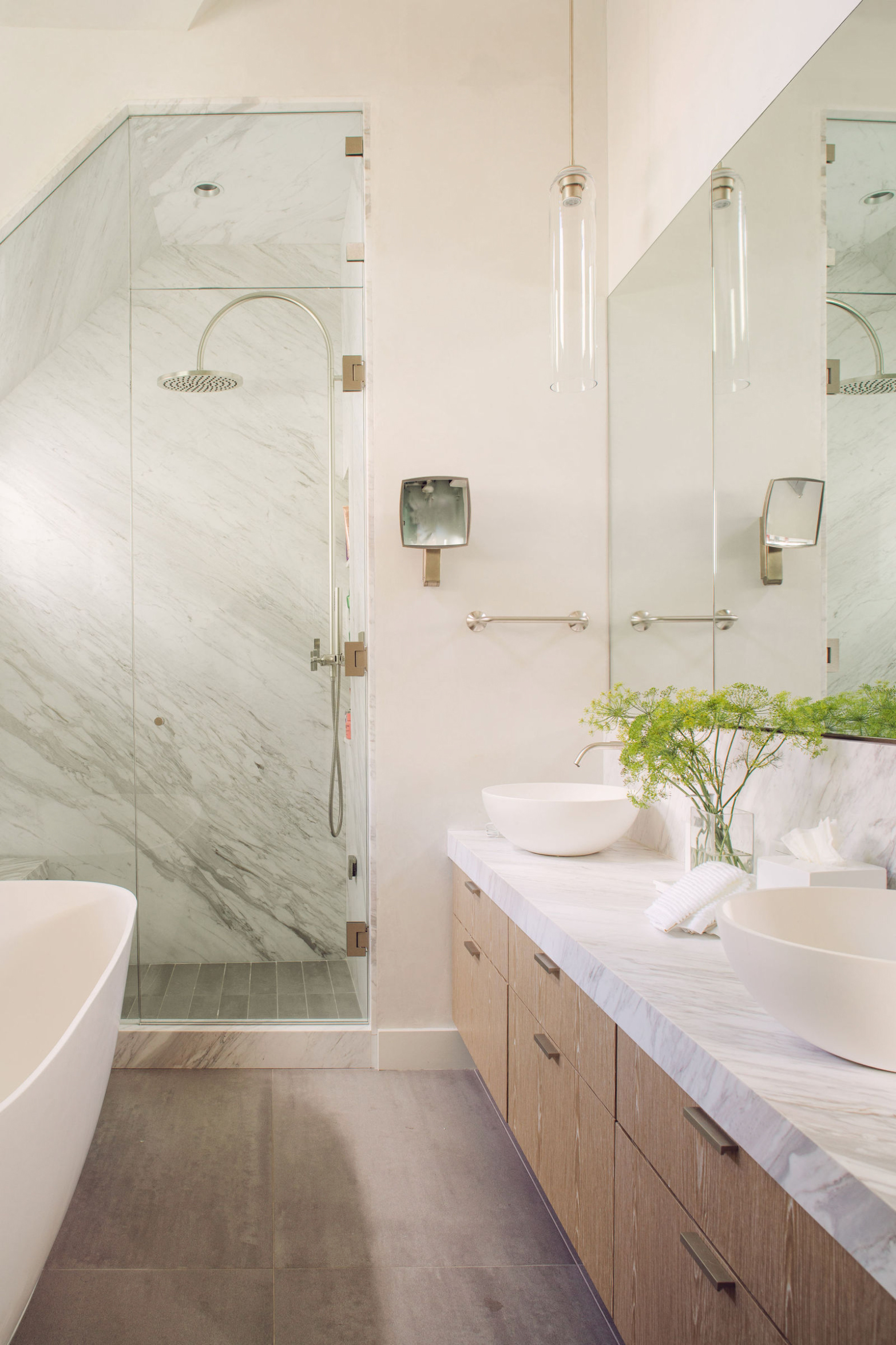
GATHERINGS AND GAME NIGHTS
At the center of the home, the sweeping curve of a Holly Hunt sofa is roomy enough to bring the whole family together for cocktail hour or game nights. A restful, tone-on-tone palette promotes ease and tranquility, while pops of violet add color and fun to the decor. Bench seating surrounding the fireplace offers ample built-in storage for blankets and board games.
BEFORE
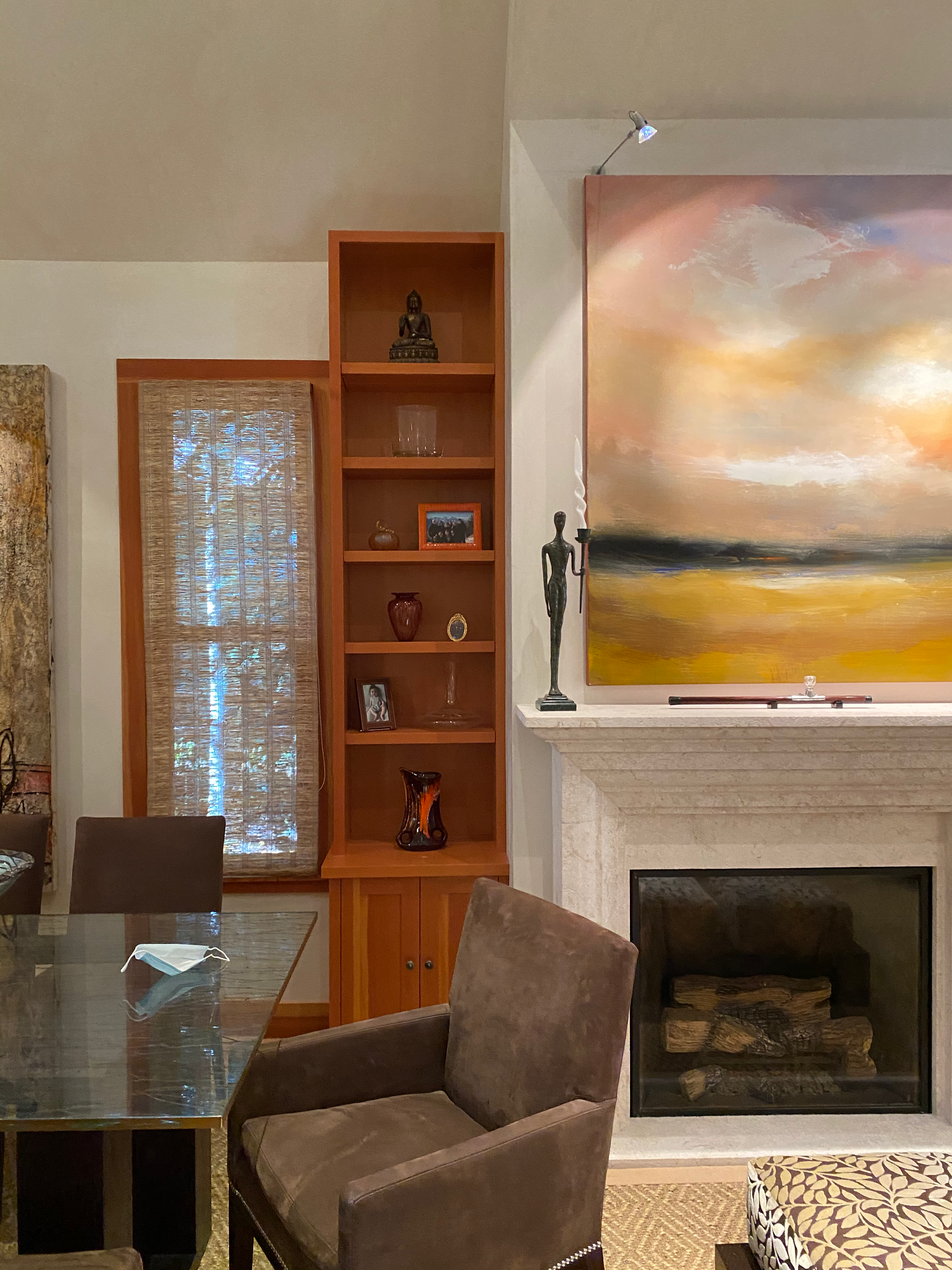
AFTER
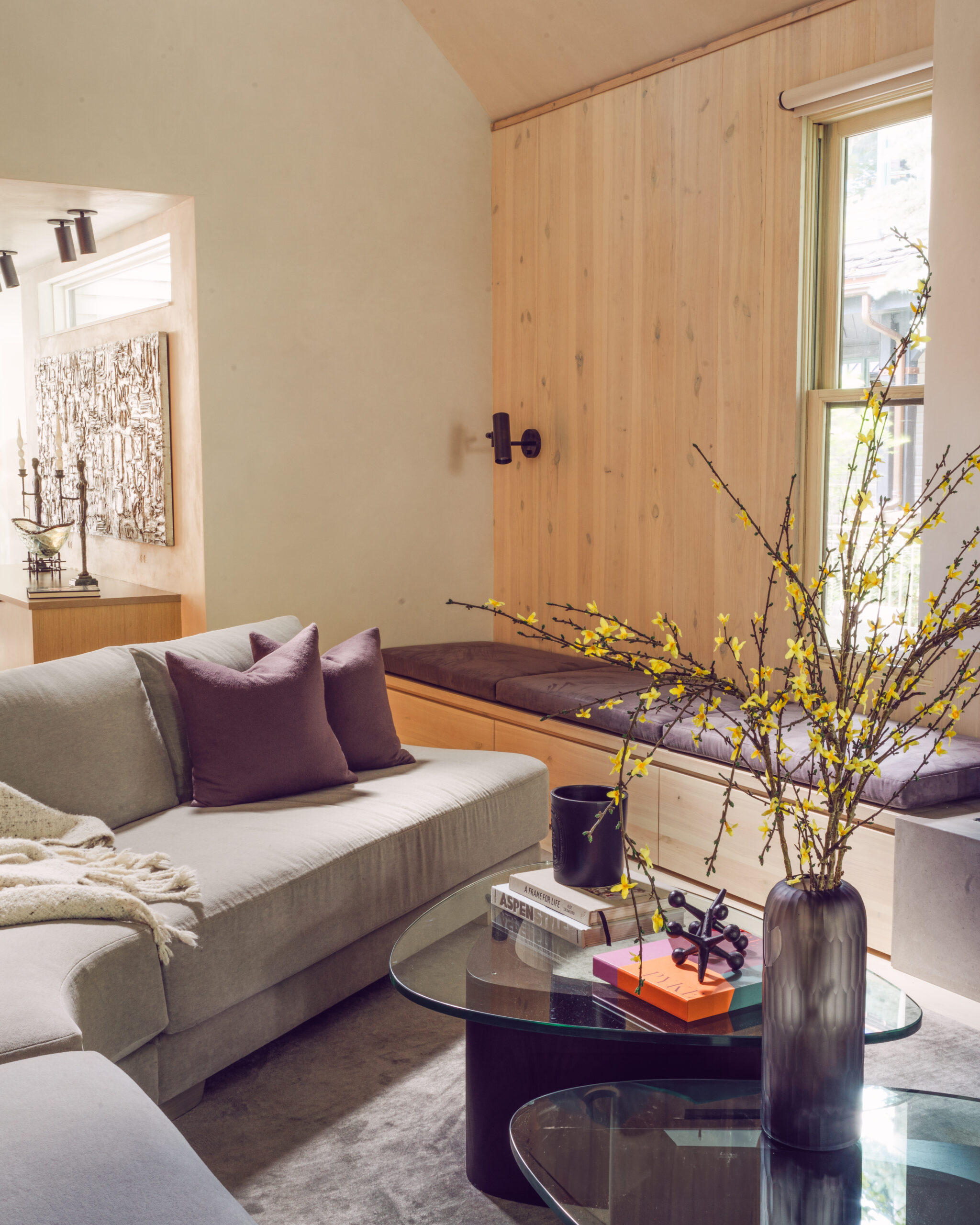
HONORING VICTORIAN ROOTS
Throughout the home, Matter incorporated materials and styles that hearken back to the cabin's Victorian roots. In addition to retaining the striking peaks of the original roof, Matter recreated a warm, cozy atmosphere by using whitewashed Colorado pine for the flooring, built-ins and accent walls. In the main bathroom, exposed plumbing, floor-mounted faucets, and vessel sinks offer a sleek, modernist take on turn-of-the-century styles.
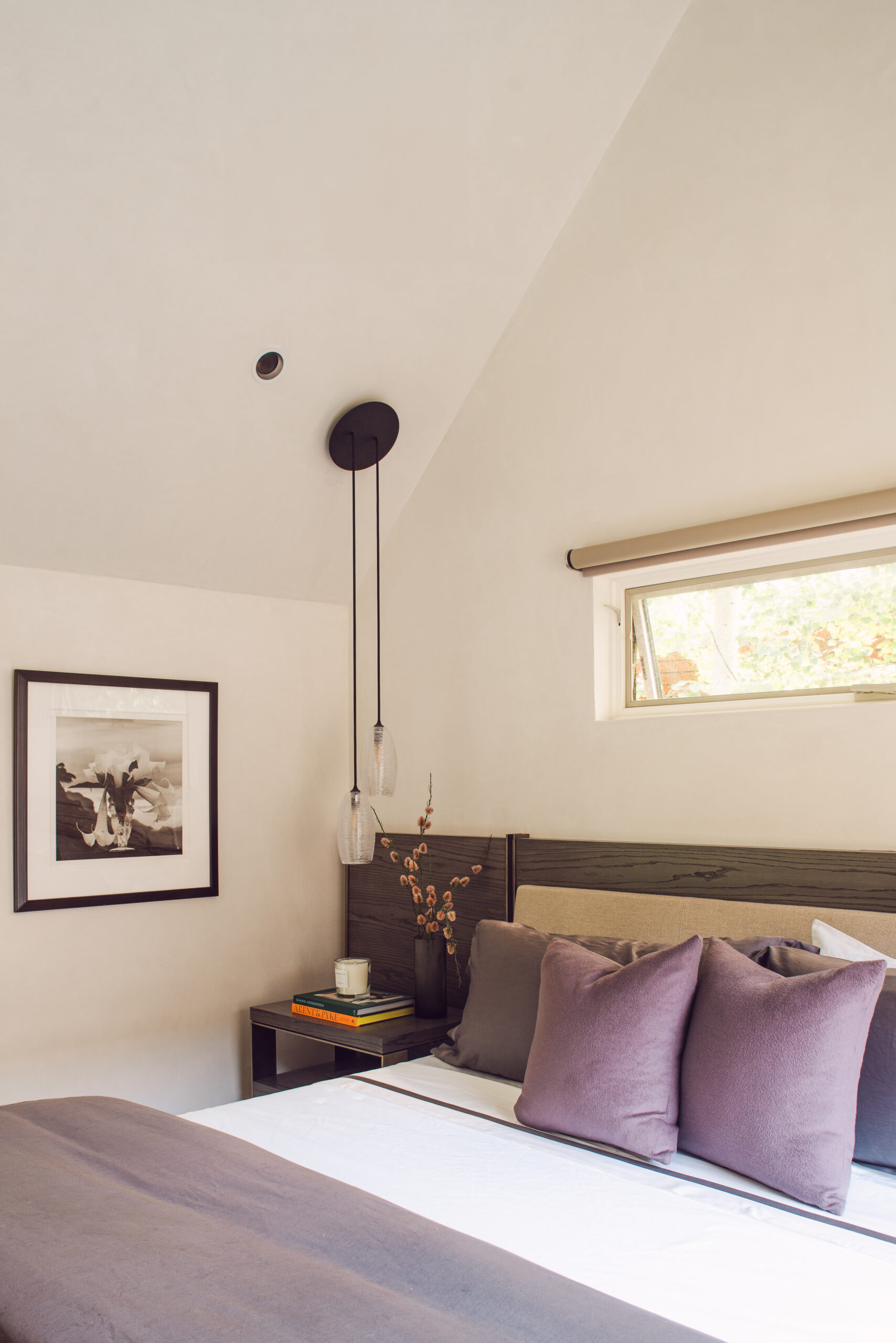
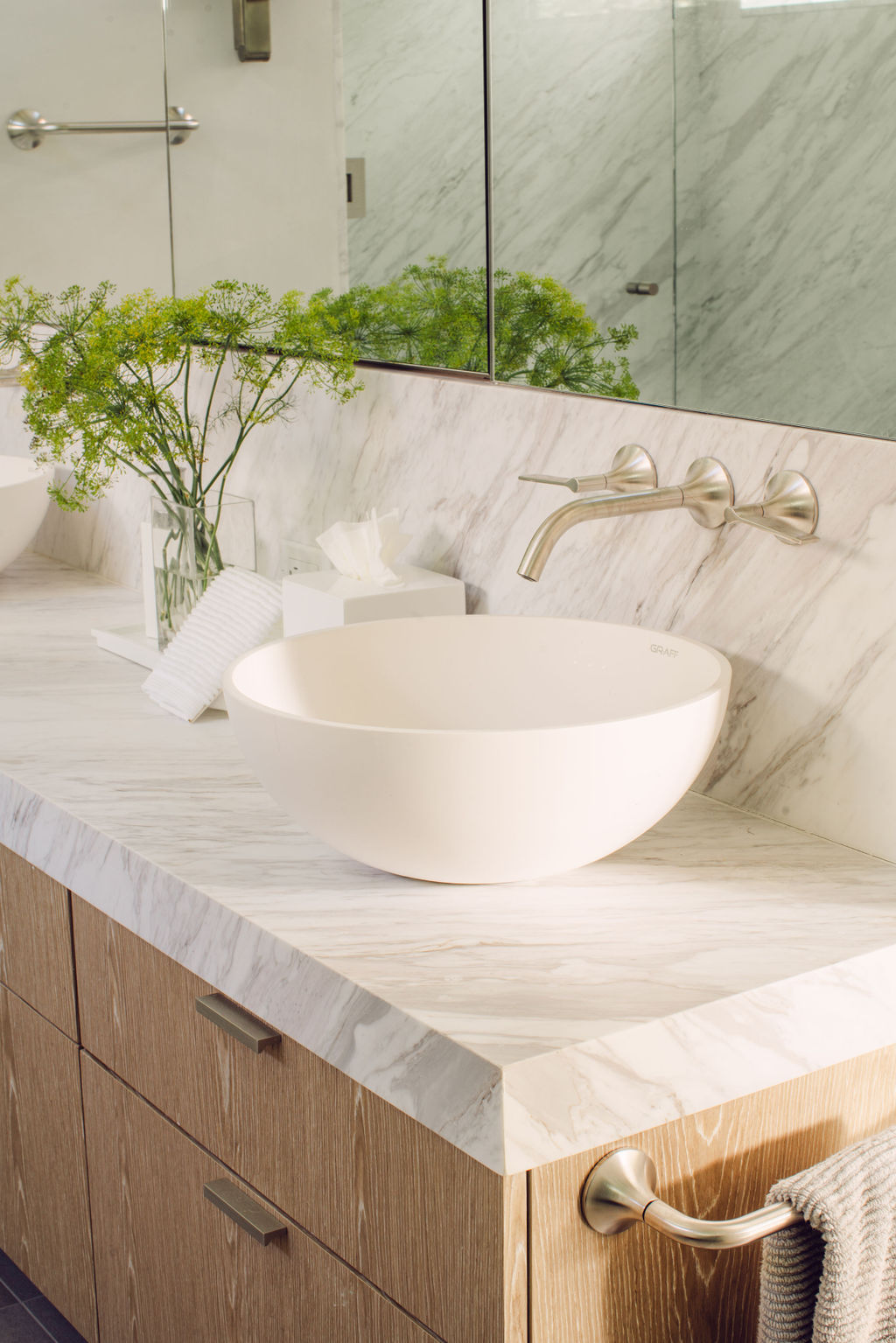
Consultation
Scheduling a consultation with the MATTER team is a great way to consider what next step is best for you. Contact us here.