Before and After: An Inside Job
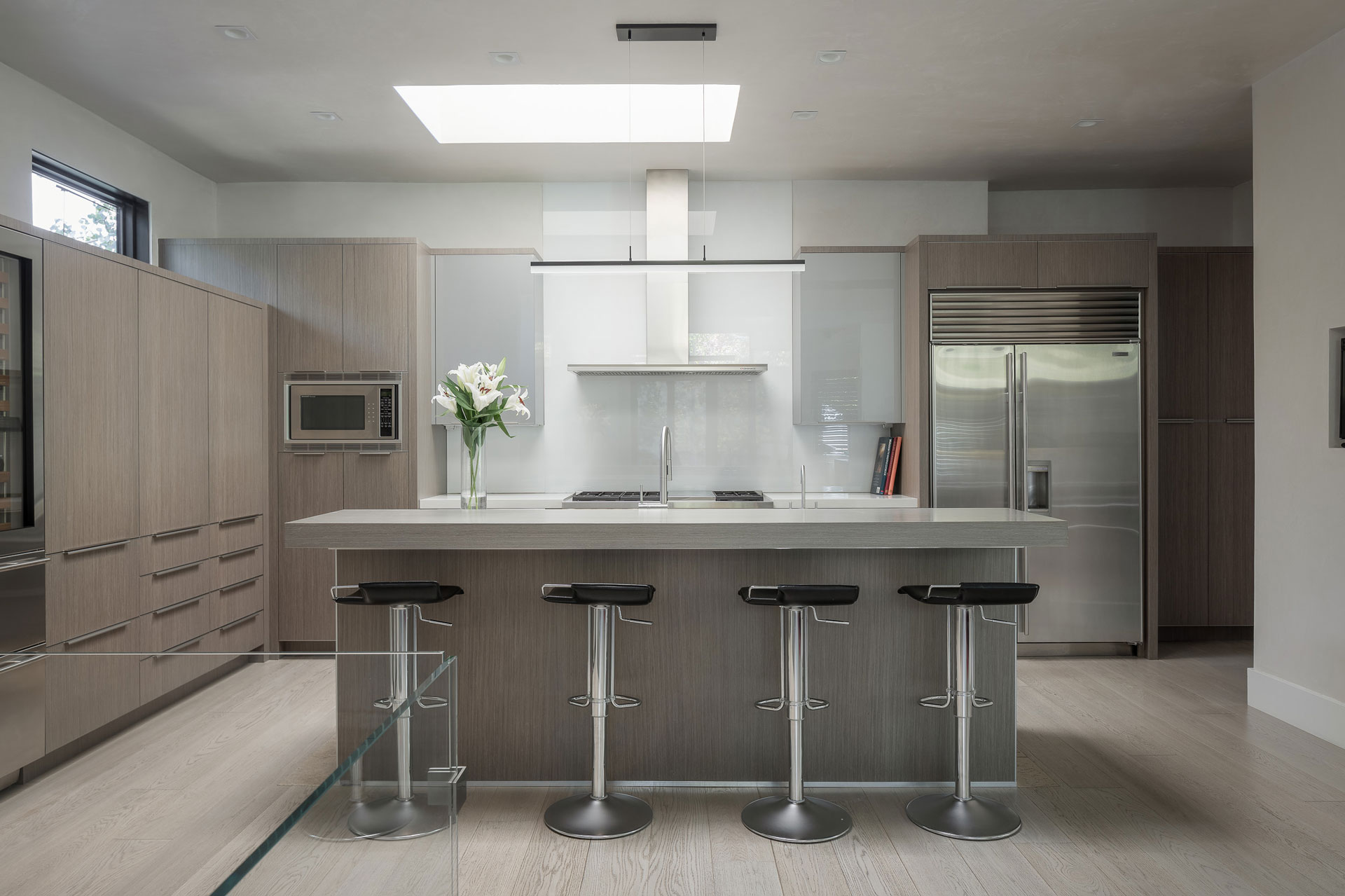
At MATTER Planning & Design, every job is an inside job, where the design choices are based on executing the homeowner's functional and stylistic desires within each and every square inch. The team approached the home remodel for MATTER founder and principal, Noelle Hernandez, with the same intentionality. Noelle welcomes you into her home renovation—a true labor of love.
An active resident and participant in the Aspen community for decades, Noelle and her husband, Cecil, have renovated and lived in a number of homes there. This project, her eighth, is a story about art and experience.
“When our team maps out a remodel project, it’s an opportunity to rethink the function, organization and privacy,” said Noelle. “My husband and I have always enjoyed the process of making a structure more functional in a style and purpose special to us during that chapter in life. We wanted a space that allowed us to entertain fellow empty-nesters, and also allowed for our grandchildren to explore and enjoy discovery without a worry of damage or disruption.”
Noelle’s remodel goals were to:
![]()
When we first saw the home, I knew that the bones and general layout had huge potential to customize to our wishlist. When our team approaches a remodel project, we think of it like a puzzle and an opportunity to rethink layout, function, and privacy in every square inch of the home. Luxury living today is largely personal and we find it has more to do with creating custom solutions for a highly organized and thoughtful lifestyle.” -Noelle Hernandez
Living Room
The fireplace is one of two remaining details from the original design. A large, 2’ x 4’ tile runs from front patio, through the living area, and onto the back terrace. Large Holly Hunt Pampas sofas and cream suede armchairs by Joseph Jeup encircle a low-slung Holly Hunt table. Designed to accommodate both quiet moments alone and large family gatherings, the living area is elegant and inviting.
Before
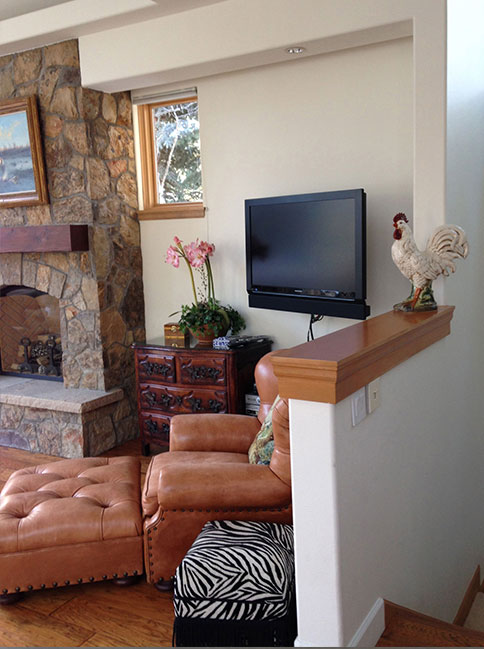
After
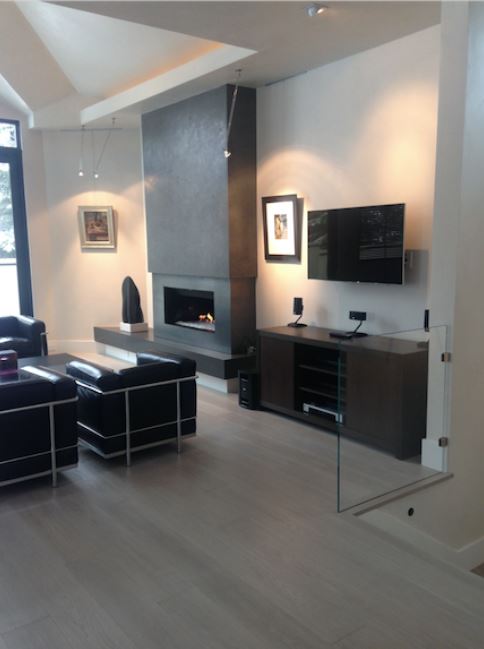
The team removed the existing door to the patio and the window to the right of the fireplace for two additional art display walls. New slider doors open up the living room to the patio with views of Aspen Mountain.
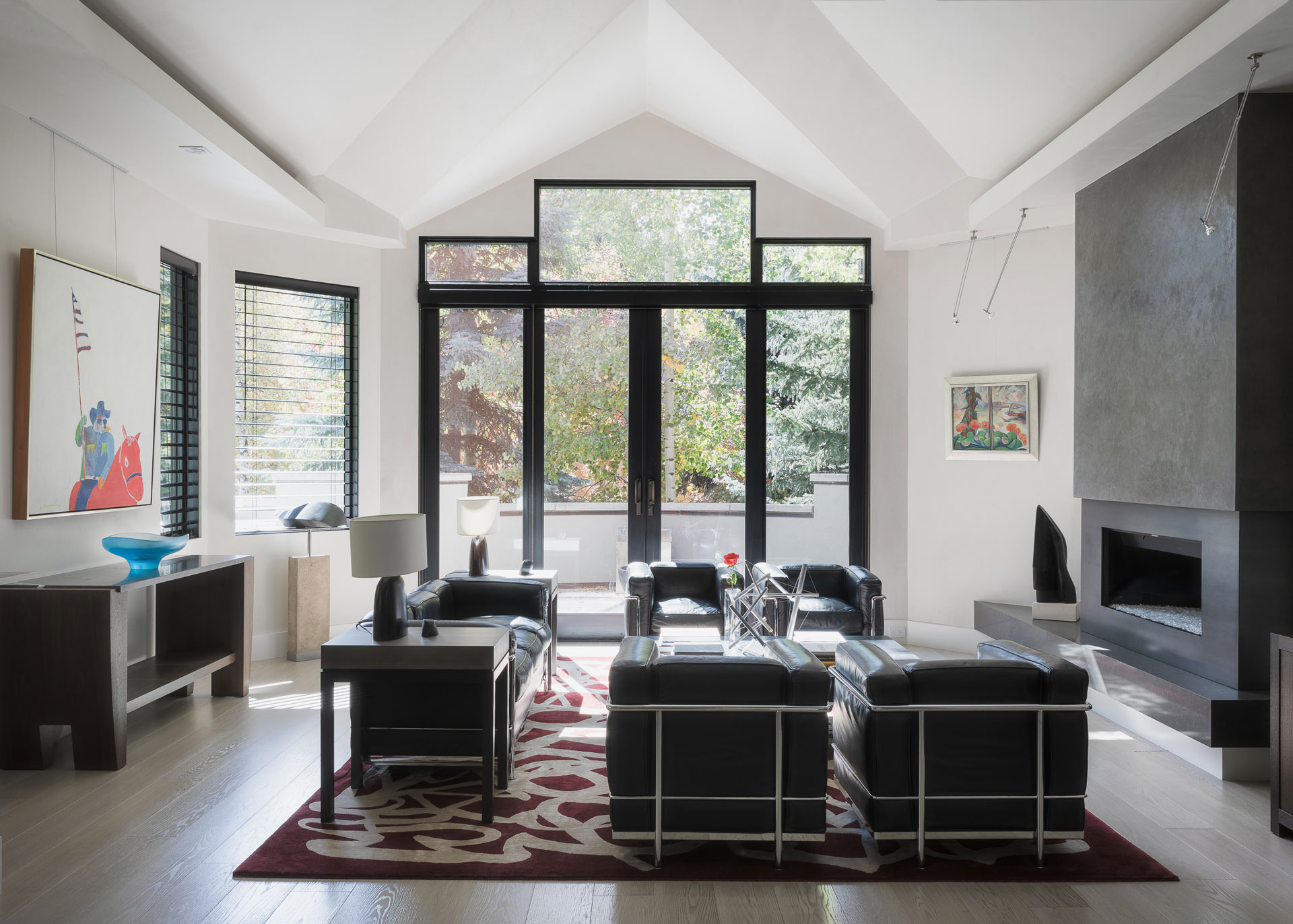
The vintage Le Corbusier sofa and chairs set were purchased by Noelle and Cecil in 1980, featuring the perfect profile height to keep the focus on art and view, but also standing on their own when company gathers around the fire. The rug is a custom Holly Hunt, one of Noelle’s favorite expert designers, and the lamps are by Christian Liaigre, known for a restrained and clean aesthetic.
Each collected piece in this room is a favorite, telling the artist’s story as much as telling Noelle and Cecil’s.
Staircase
Noelle updated the existing staircase with glass railing to replace the existing drywall, allowing for more natural light and design to flow. The existing windows were traded out for rectangular windows that delivered light exactly where needed. Lastly, the glass partition and steel banister elude the minimalist design aesthetic.
Before
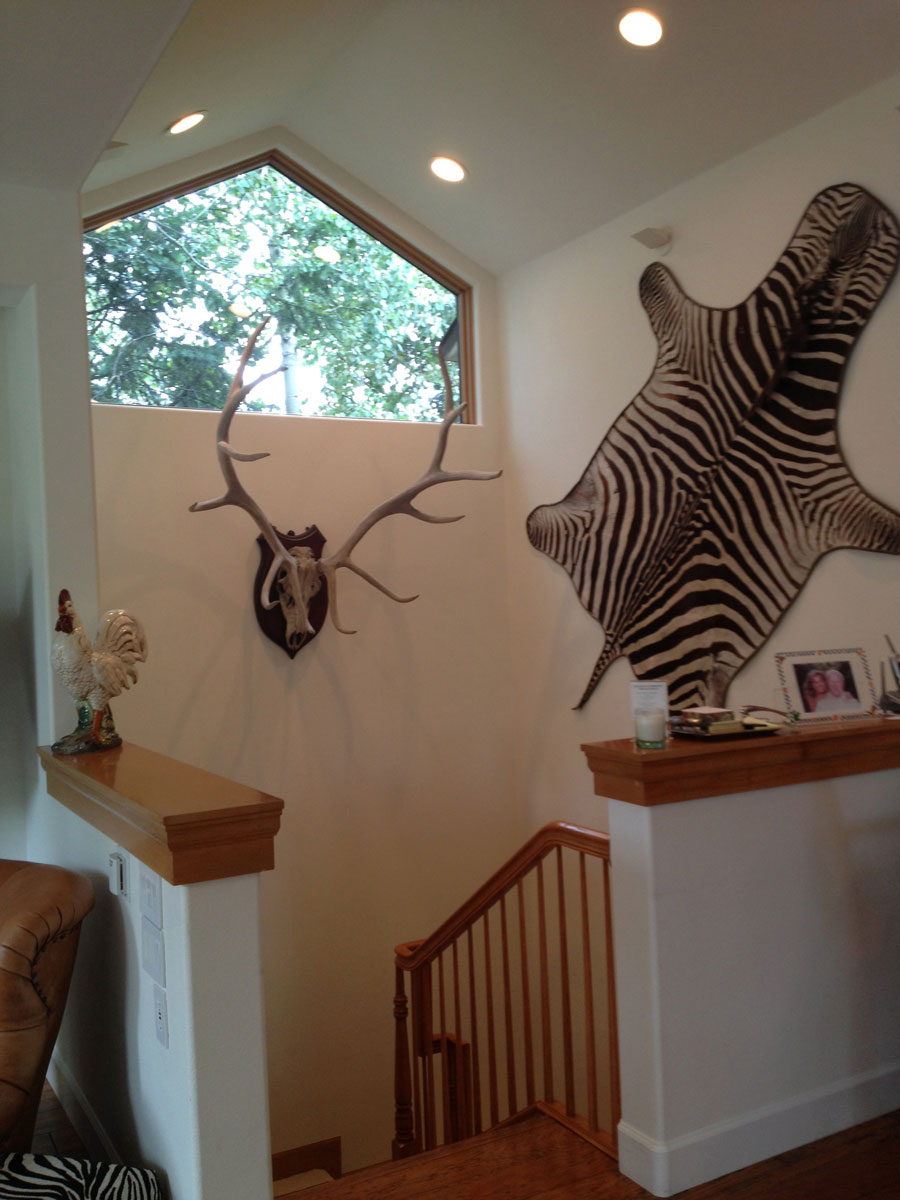
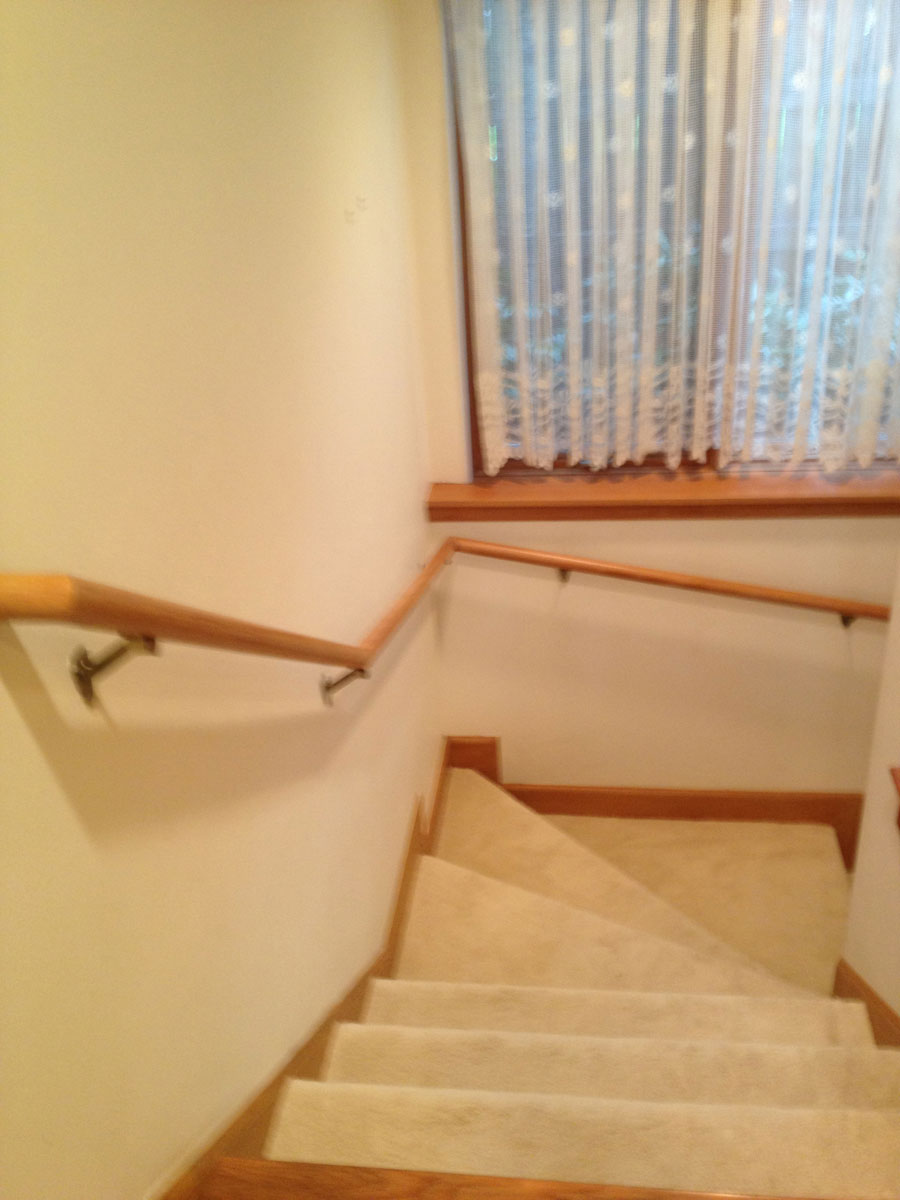
After
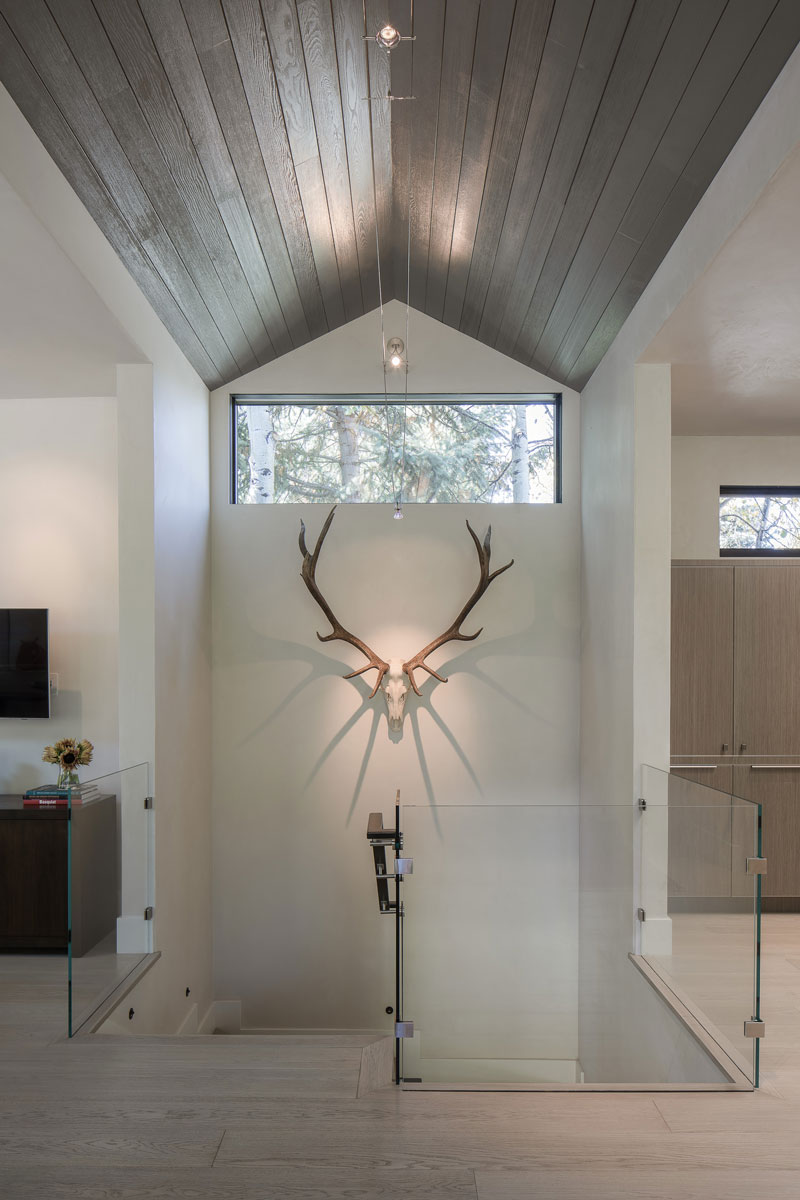
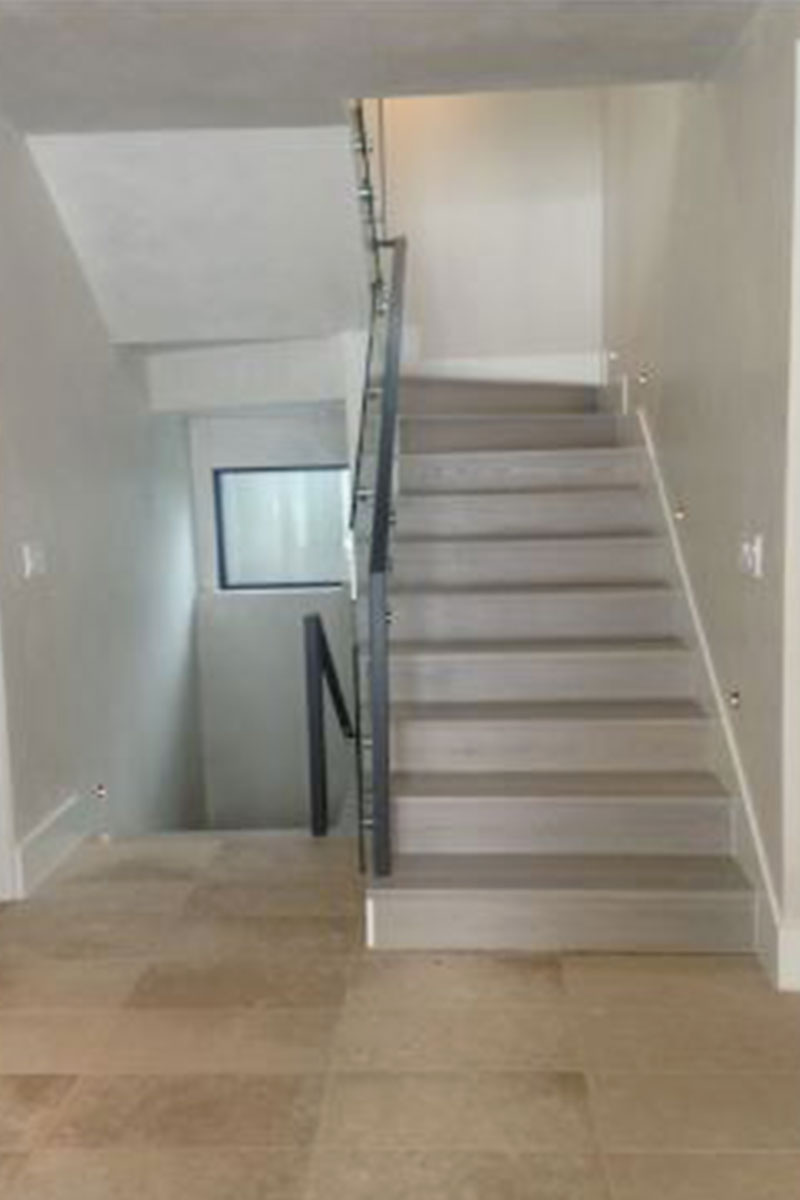
Kitchen
Noelle started her career in kitchen design for MasterCraft Cabinets, Inc. in Denver, and has since planned hundreds of kitchens for different clients, styles and purposes.
For this home, Noelle knew exactly what she wanted—function, low maintenance, minimalist, and highly organized design. To accomplish this, Noelle completely reconfigured the layout. She started by removing the wall between the stairs and the island to open up the space. She kept all the existing appliances, but moved them to create the micro experiences and function desired. Interestingly, this was a time to reduce the window sizes, and she pulled the sink and faucet into the island for a smarter, more functional design.
Noelle opted for a combination of high-gloss and wood-veneer cabinet finishes, painted glass backsplash and durable quartzite countertops that deliver a minimalist style.
Before
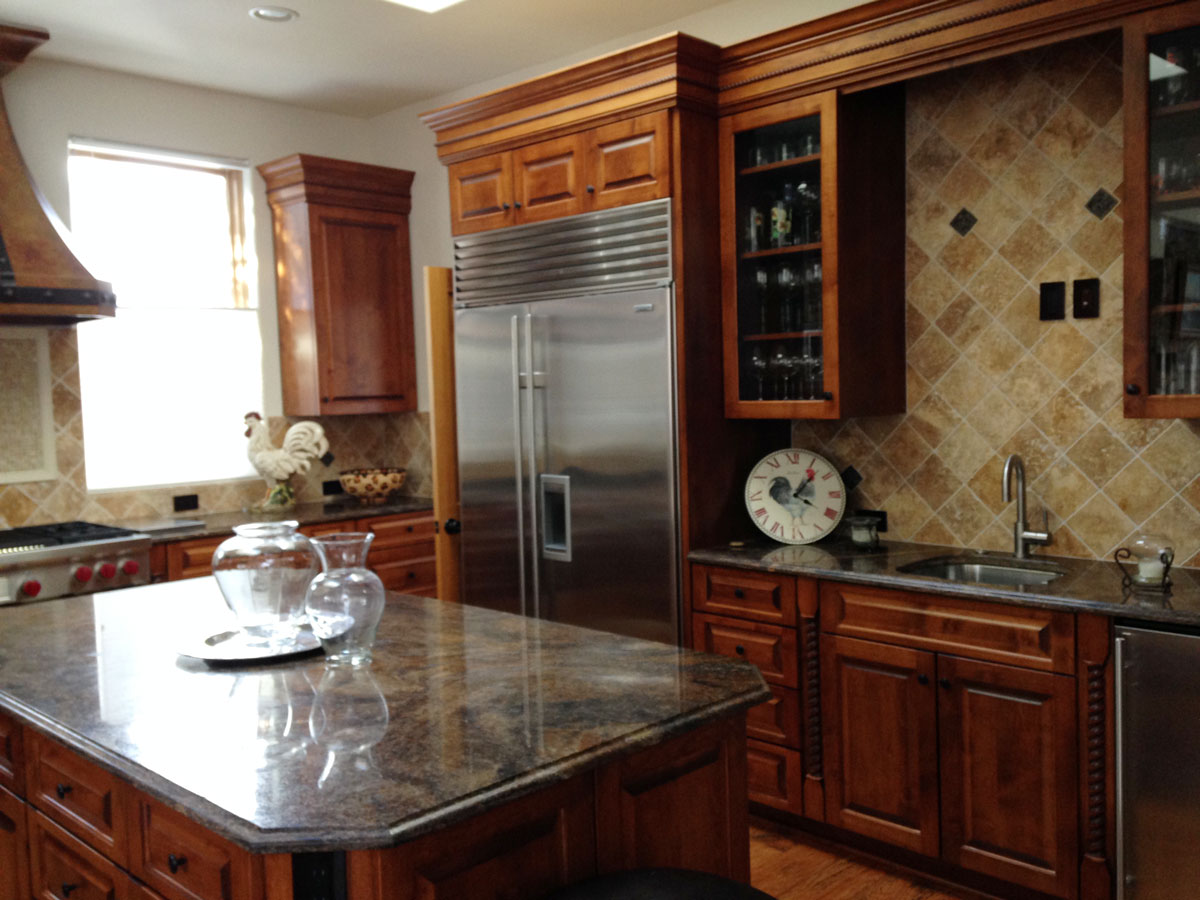
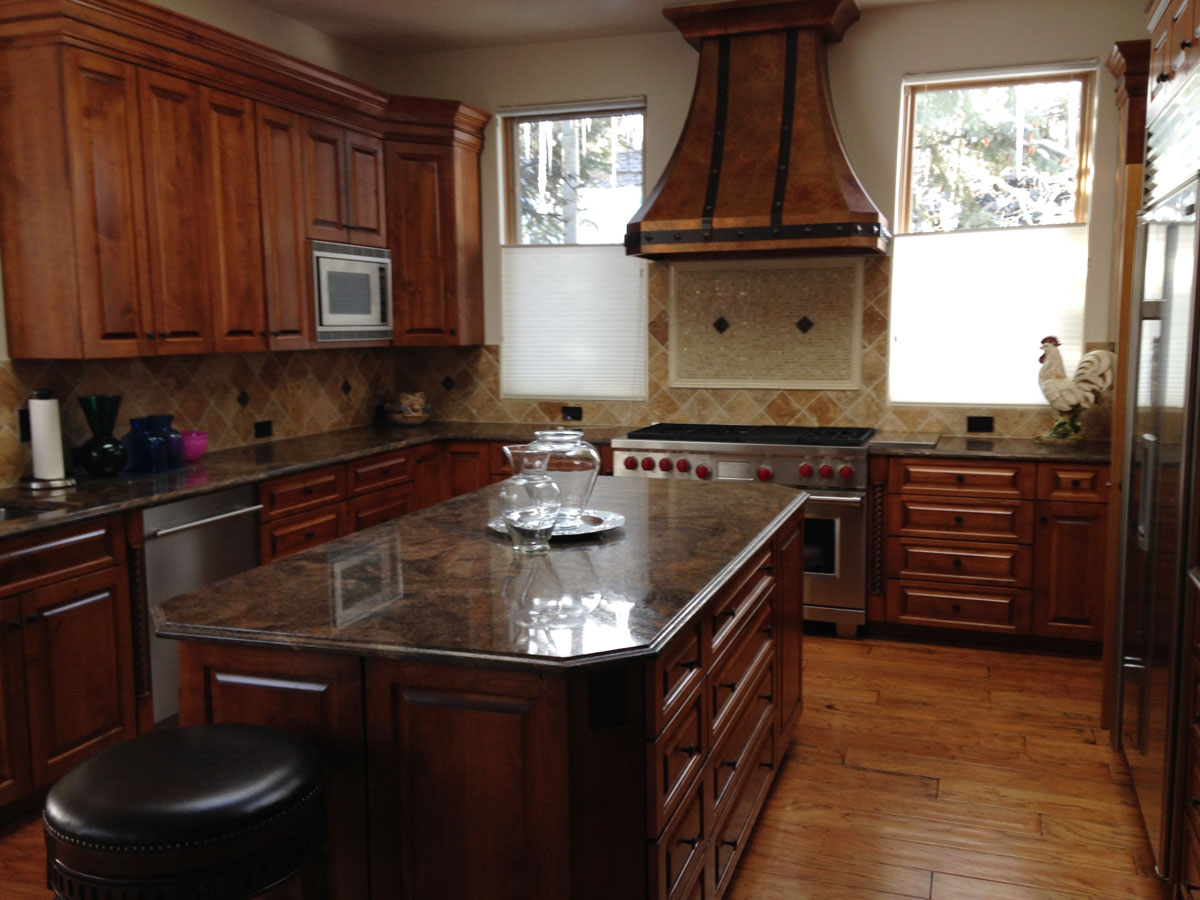
After
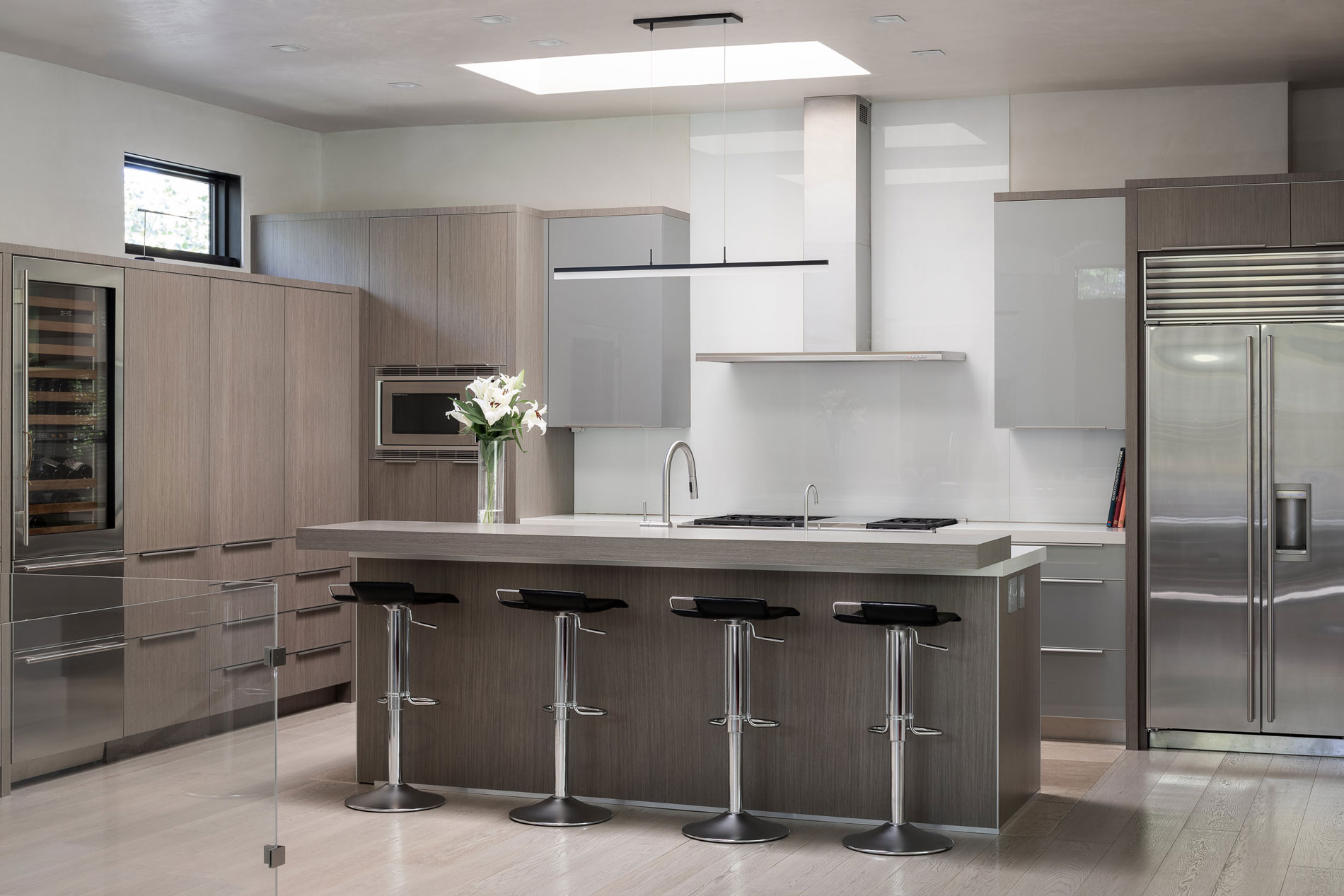
Finally, to the left of the original range location was a small home office that was reclaimed as a walk-in closet for Noelle, part of the new master bathroom layout.
Master Bedroom
The existing master featured an oversized picture window overlooking beautiful aspen trees, and a padded bench seat for viewing and function. The vegetation was beautiful year-round, but the size and age of the window caused the master to cool in winter. Noelle was able to install three smaller windows in place of the existing, and vaulted the ceiling slightly to continue the impact of natural light in the room.
Before
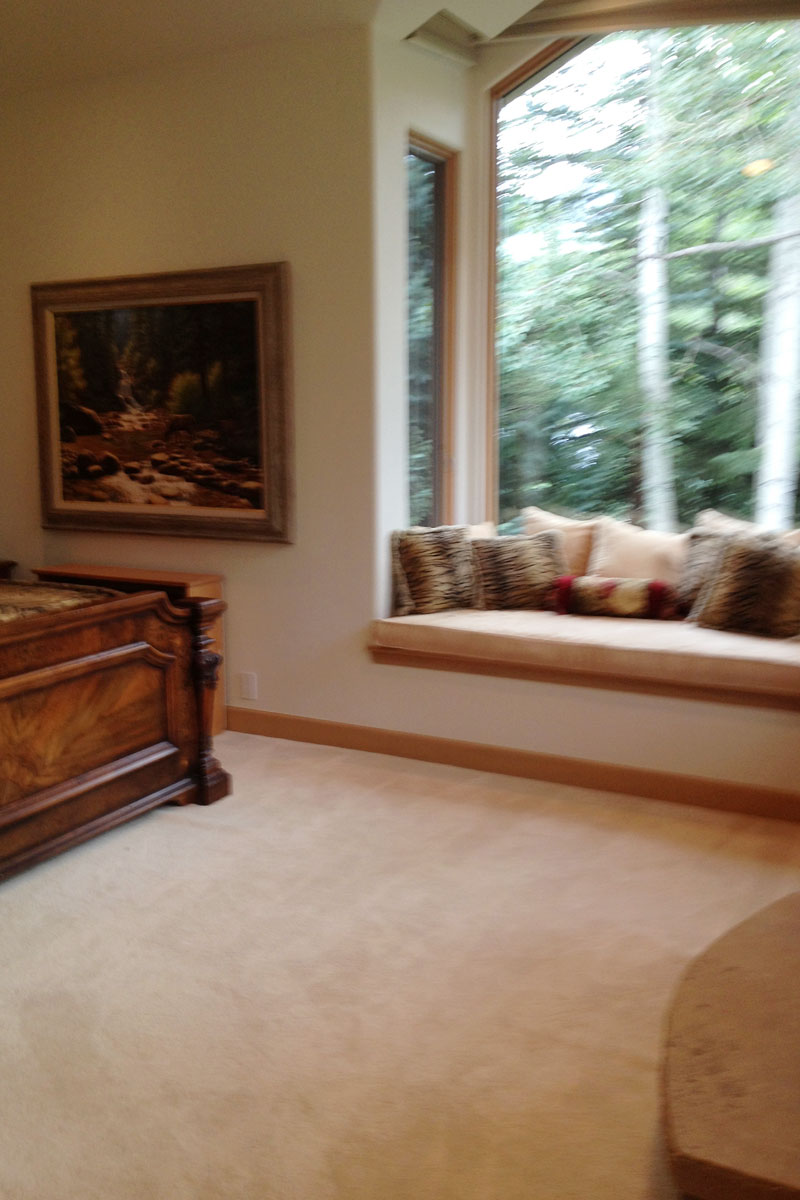
After
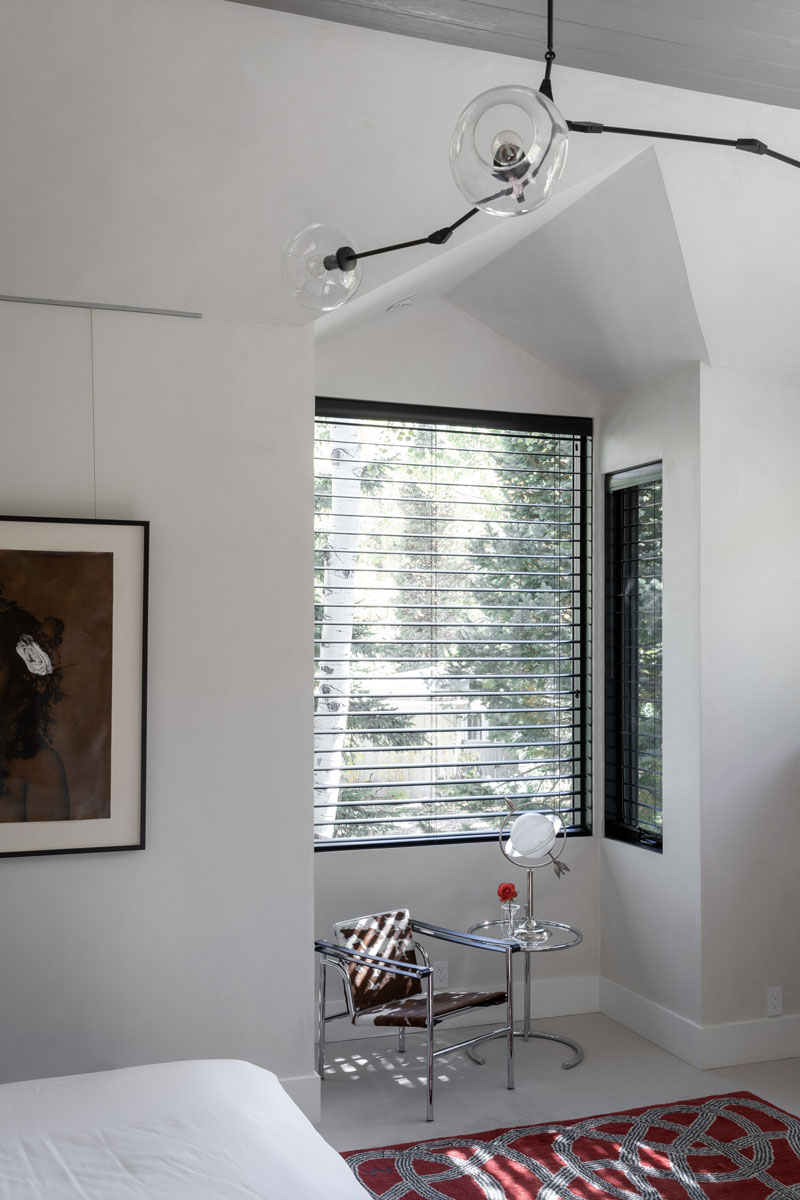
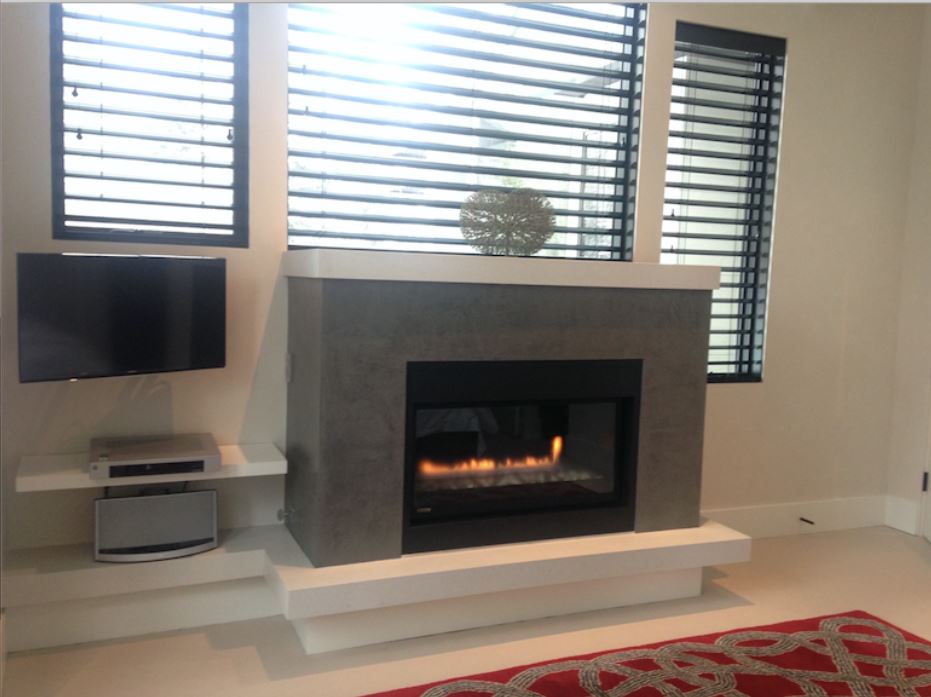
This created an opportunity to install an additional fireplace in the home. Noelle again used a dark plaster for the facade with a quartzite mantle, creating a perfect spot for a sculpture by Harry Bertoia on top.
Master Ensuite + Closets
By reclaiming the small home office from the kitchen footprint for the master bathroom, Noelle was able to create his and hers walk-in closets. Focus then moved to leveraging the existing master suite square footage into a relaxing and inspired oasis.
The existing palette was dark, dated and drab. Floor-to-ceiling Ash Grey stone tile was installed on every wall, with custom ledges for ease-of-access to amenities. A new Hastings tub used less space with the right lines, and made way for a larger walk-in steam shower with seamless glass to maximize natural light. Three new transom windows were installed in place of the two existing standard windows for greater privacy and counterspace.
Oversized custom cabinets leave plenty of vanity storage space for hairdryers and other toiletries, complete with undermount sinks and thick Caesarstone countertops. A beautiful Jack Zajak sculpture stands at eye-level on the extended countertop lowered for function and sightlines.
Before
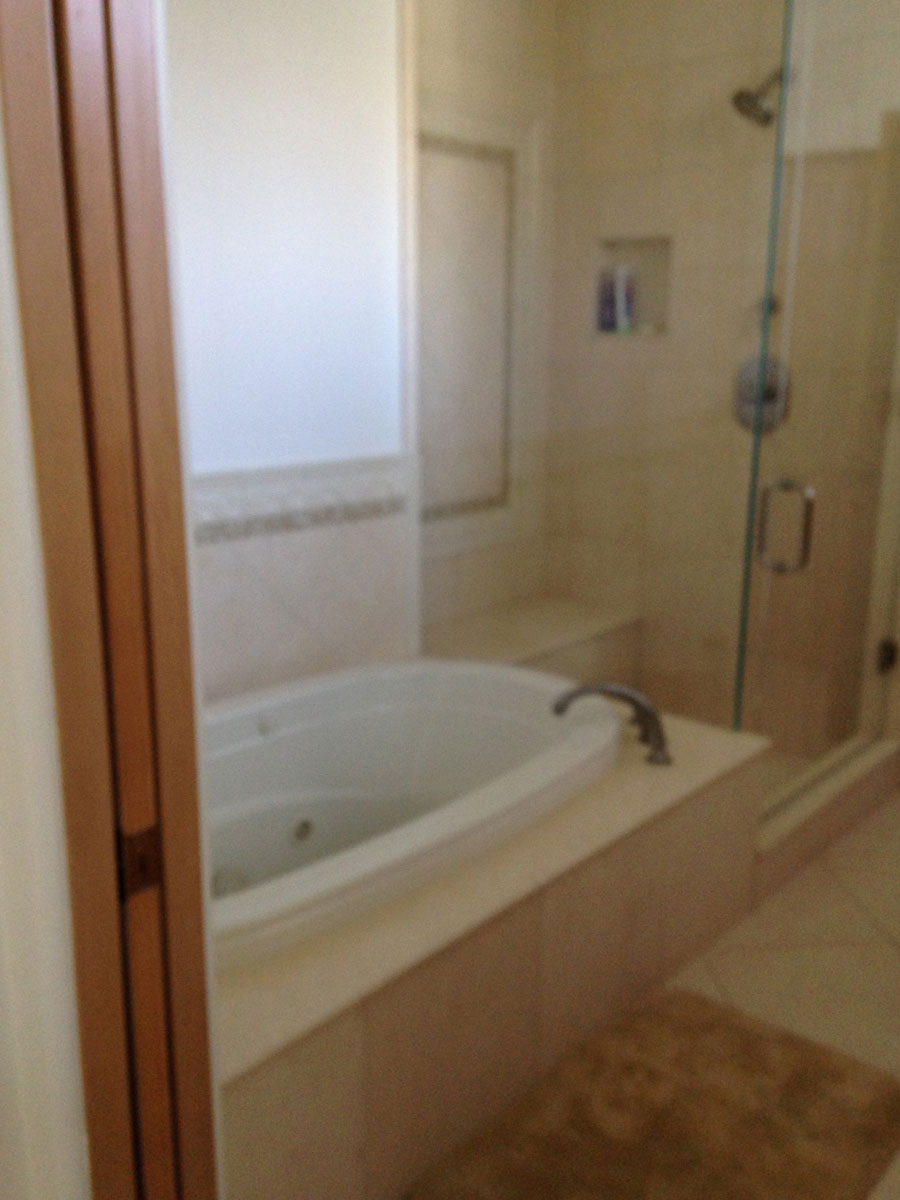
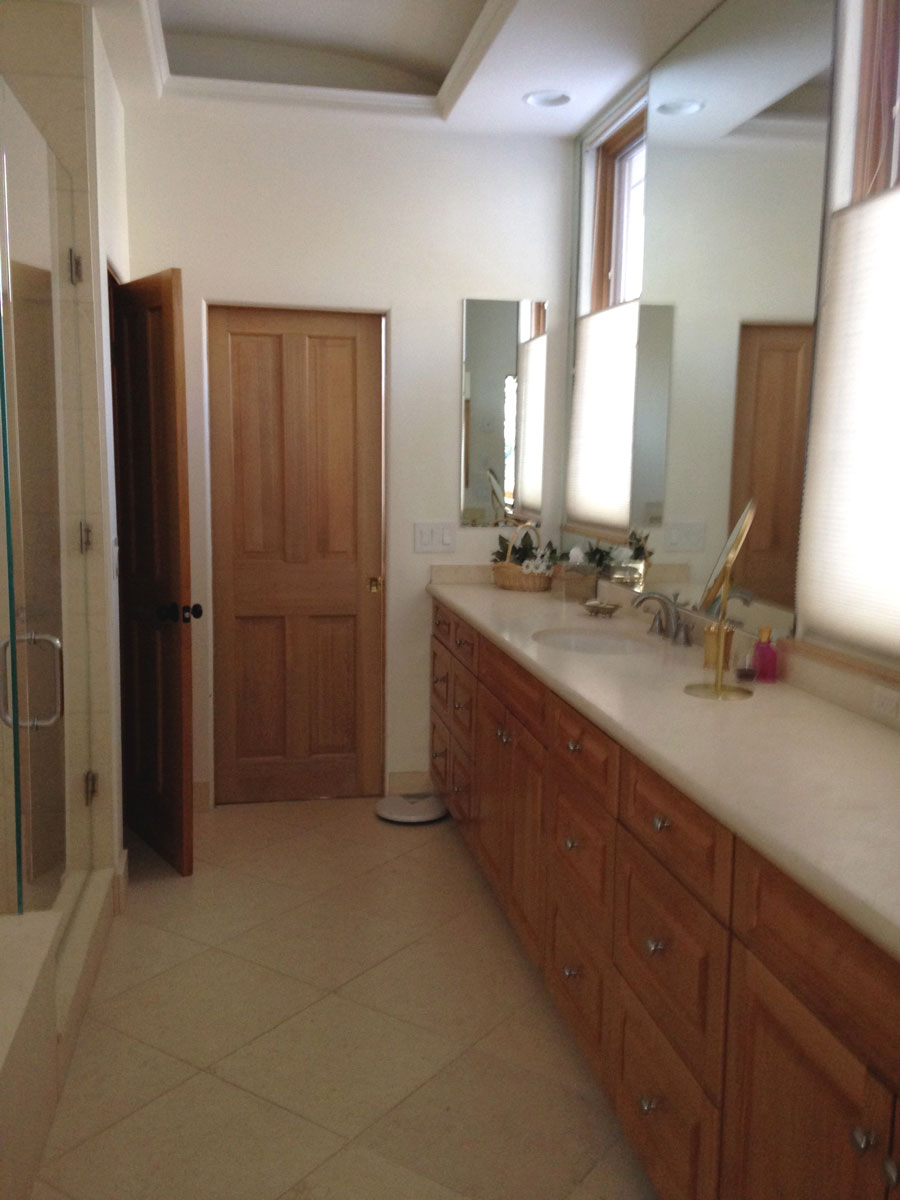
After
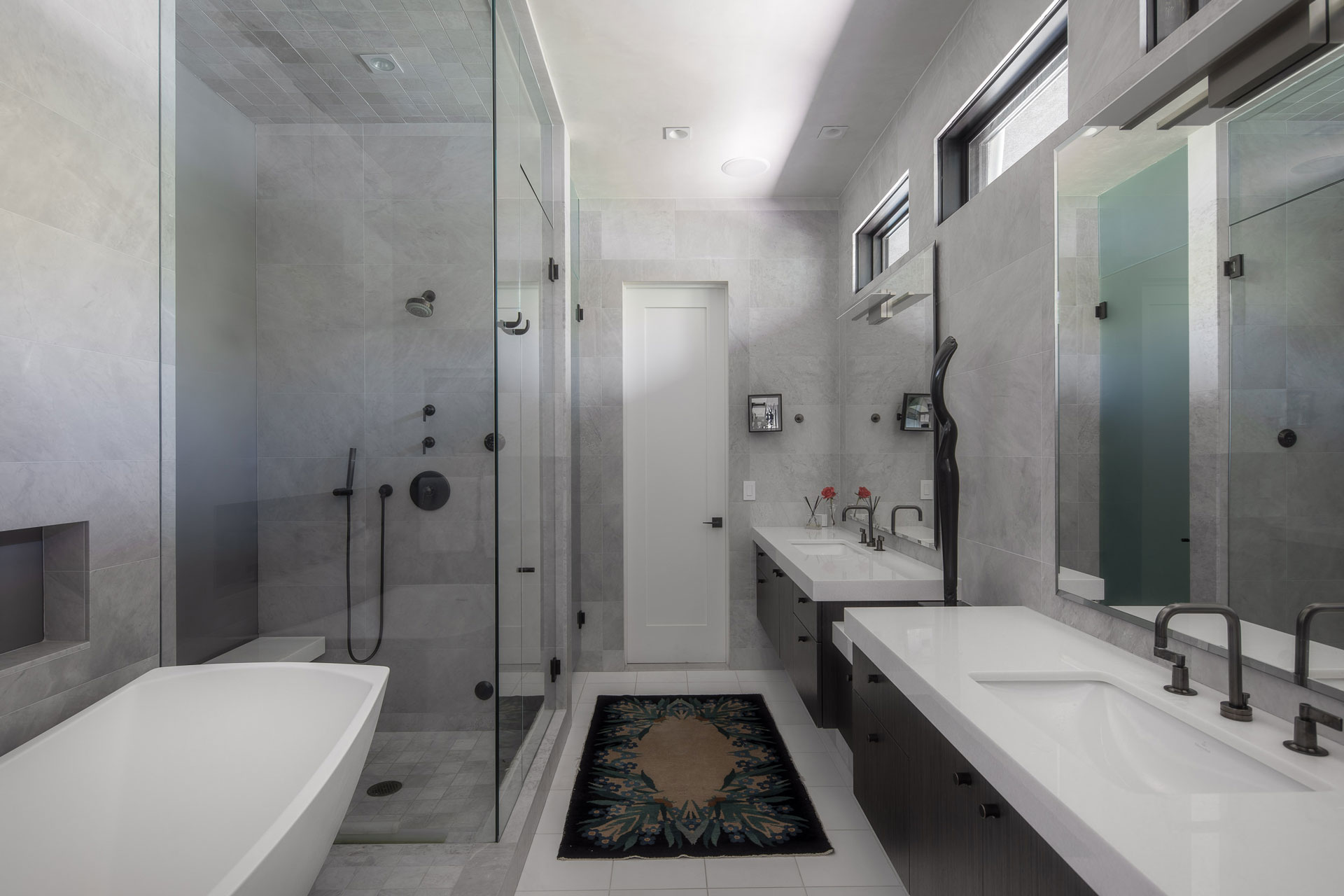
Powder Room, Lighting, Organization
Every inch of this house was touched in a remodel that took 15 months, including this upper level powder room off the kitchen. A textured gray plaster was applied to walls, highlighting a vintage Lalique vanity mirror. Photographs by Manuel Álvarez Bravo line the hallway just outside the high-contrast powder.
Before
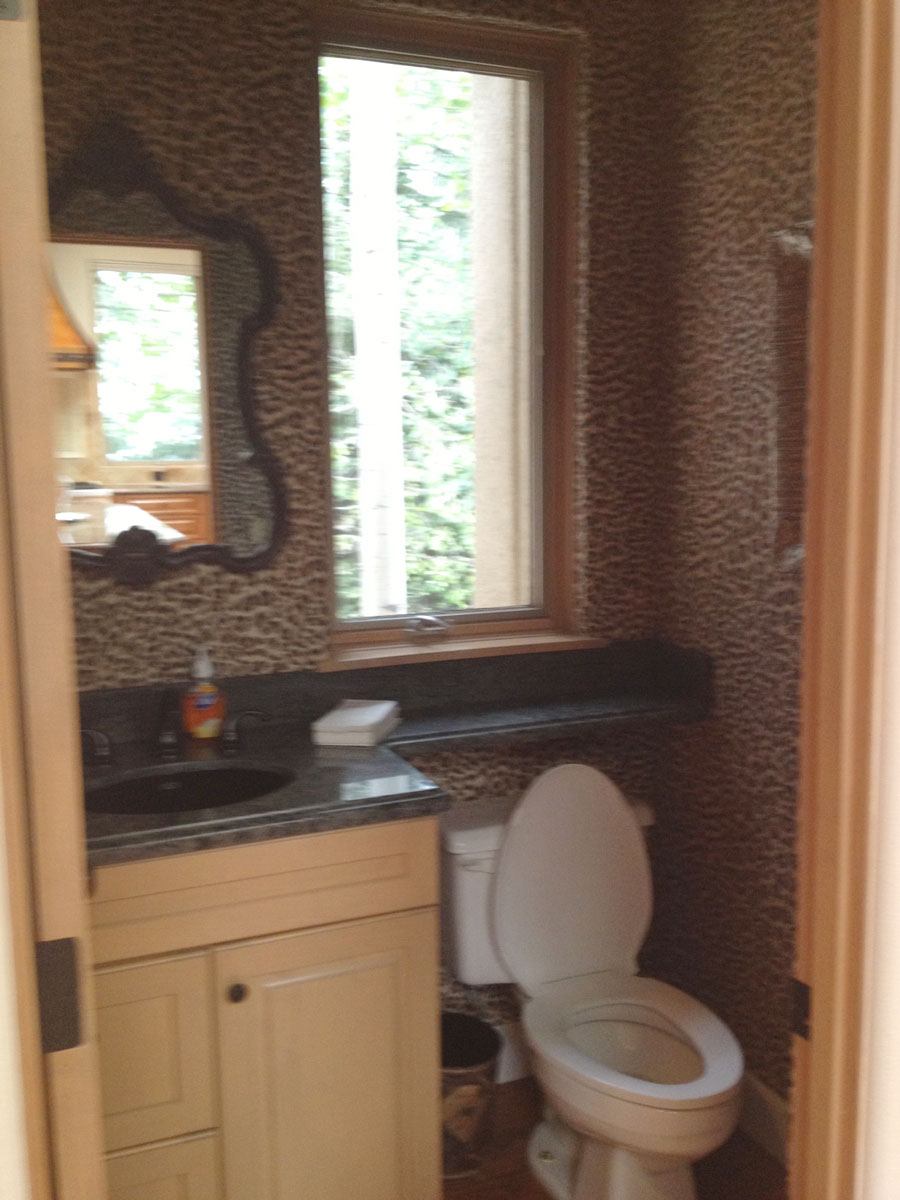
After
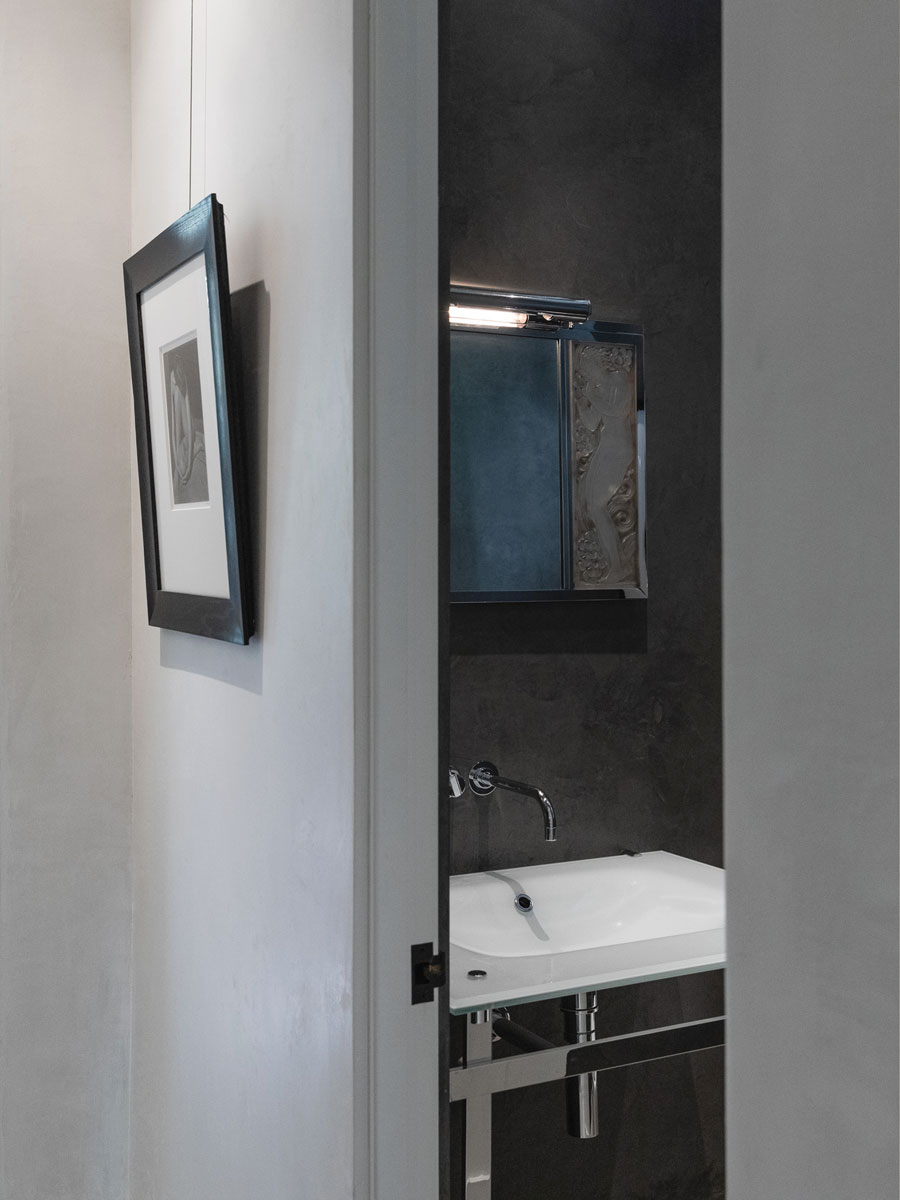
A designer’s home has the same challenge of managing clutter on a daily basis. This is best accomplished by ensuring the design assigns an intuitive and specific location for every item.
![]()
When we design homes, we think about where each item goes. From the wine opener to the wash clothes, every item has a place. If we don't design with this level of discernment, it's too easy for clutter and disorganization to drain the joy and function from life in your home.”
-Noelle Hernandez
Consultation
Scheduling a consultation with the MATTER team is a great way to consider what next step is best for you. Contact us here.