Aspen Residence by CCY Architects
By www.architecturalrecord.com
PUBLISHED: August 3, 2017
Project size: 8,250 square feet
Program: The goal was to create a multi-generational residence that embraces the individual lifestyles of each family member.
Location: Aspen, Colorado
Solution: The project site is located at the end of a mountain road with panoramic views of Colorado’s Elk Mountain Range. Nestled in a grove of Aspen trees, the public realms of the house capture the views and sun while some of the more private spaces embrace the solitude and shade of the trees.
Construction and materials: The project’s warm, textural materials echo the landscape it inhabits. The compound is defined by an assemblage of crisp gable forms and a rigorous attention to detail. A rich stone base and patinated copper roof complement the clean lines of the massing.
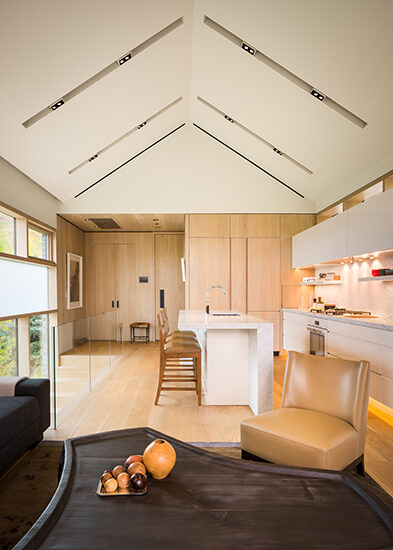
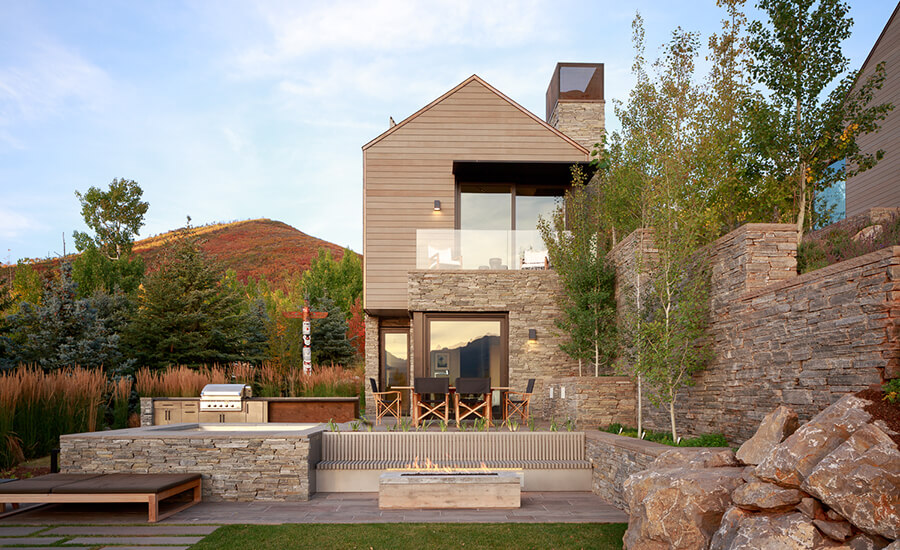
Additional Information
Gross square footage: 8,250 square feet
Total project cost: withheld
Total construction cost: withheld
Client/Owner: Withheld
Credits
Architect:
CCY Architects
228 Midland Ave.
Basalt, CO 81611
Personnel in architect's firm
Partner in charge: Rich Carr (registered architect)
Project Architect: Matthew Smith (registered architect)
Maura Trumble (registered architect)
Interior designer:
NCH Design
P.O. Box 1045
Aspen, CO 81612
Engineers:
Civil Engineer - Pinnacle Design Consulting Group, Inc.
Structural Engineer - KL&A Inc.
Mechanical Engineer - Rader, Inc
Electrical Engineer - Architectural Engineering Design Group
General contractor:
Rutgers Construction
Photographer:
JC Buck. 303.917.8643
Consultants
Landscape: Connect One
Lighting: Lacroux Streeb
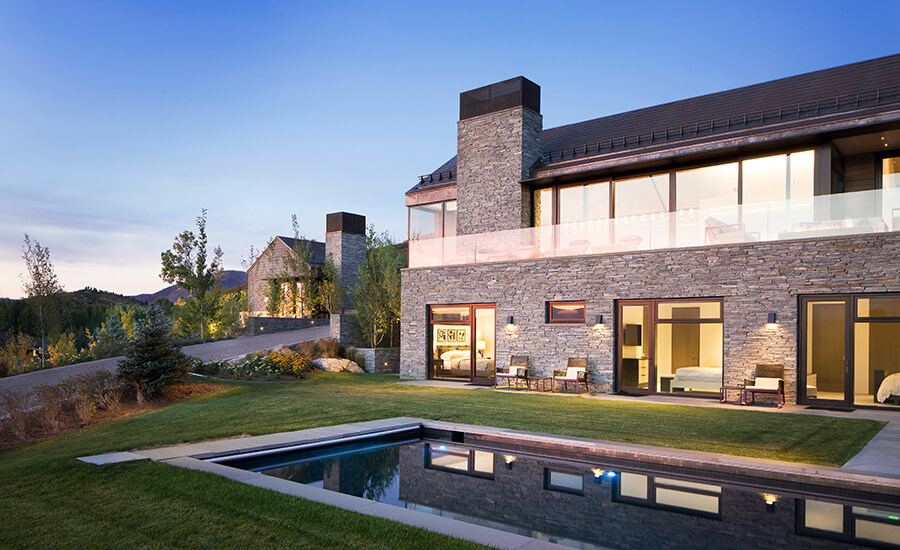
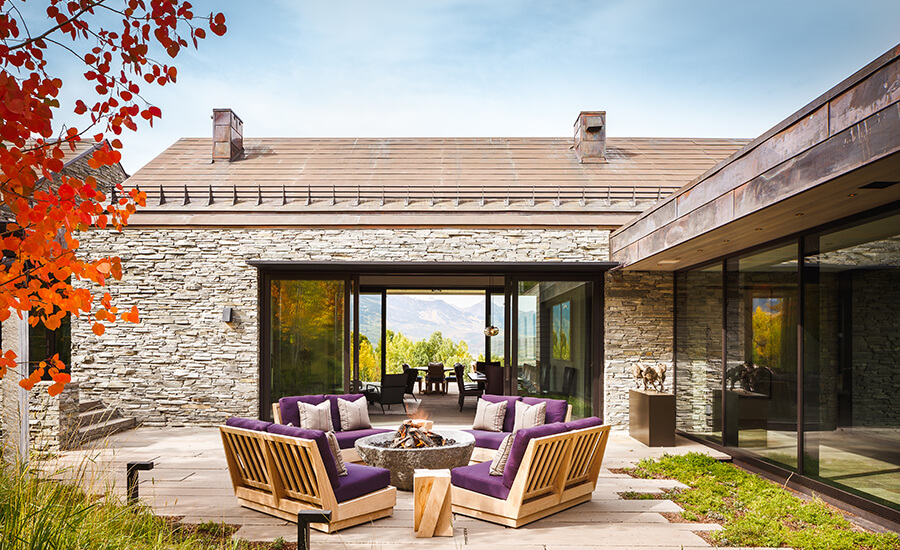
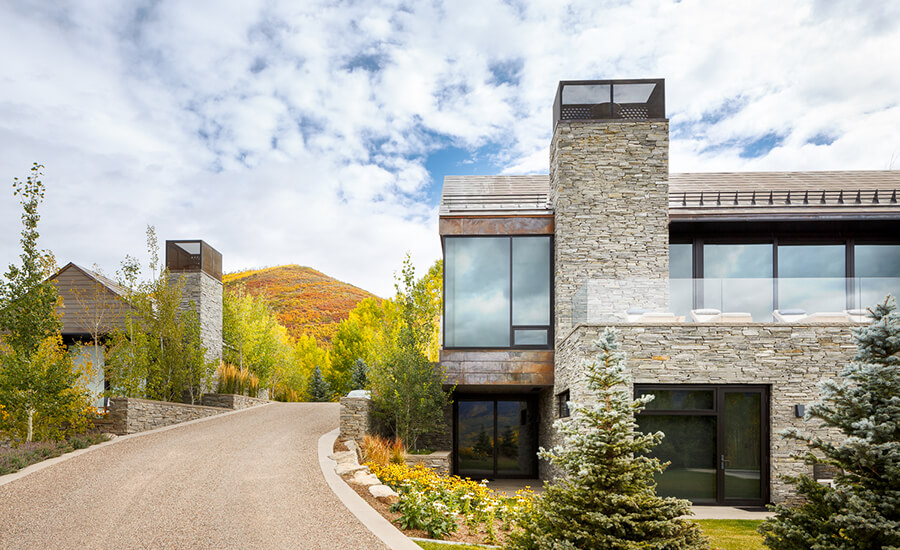
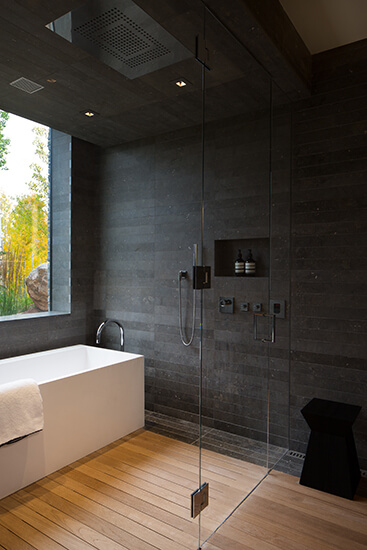
Specifications
Structural System
poured in place concrete spread footings and foundations walls. steel framed with engineered wood infill.
Exterior Cladding
Masonry: Silver Quartzite stone veneer
Metal panels: flat seam pre-patina copper
Wood: channel lap cvg cedar
Roofing
Metal: flat seam pre-patina copper roof
Windows
Wood frame: Grabill Windows & Doors
Interior Finishes
Cabinetwork and custom woodwork: custom rift sawn oak cabinetry
Solid surfacing: absolute black granite - leathered
Caesarstone