A refined mountain home in Aspen Colorado
By Jody Shields | Photography by Nikolas Koenig
PUBLISHED: February 17, 2017·Magazine
This article originally appeared in the January 2013 issue of Architectural Digest.
High art and low fuss do not always go hand in hand. A husband and wife renovating their house in Aspen, Colorado, however, felt equally committed to both concepts. To better showcase their trove of modern and contemporary works and accommodate the kind of country casualness that comes with boots tracking in snow, they turned to interior designer Stephen Sills, no stranger to that rugged-meets-refined approach—and no stranger to the philanthropic couple, whose Tulsa, Oklahoma, home base he had decorated years earlier.
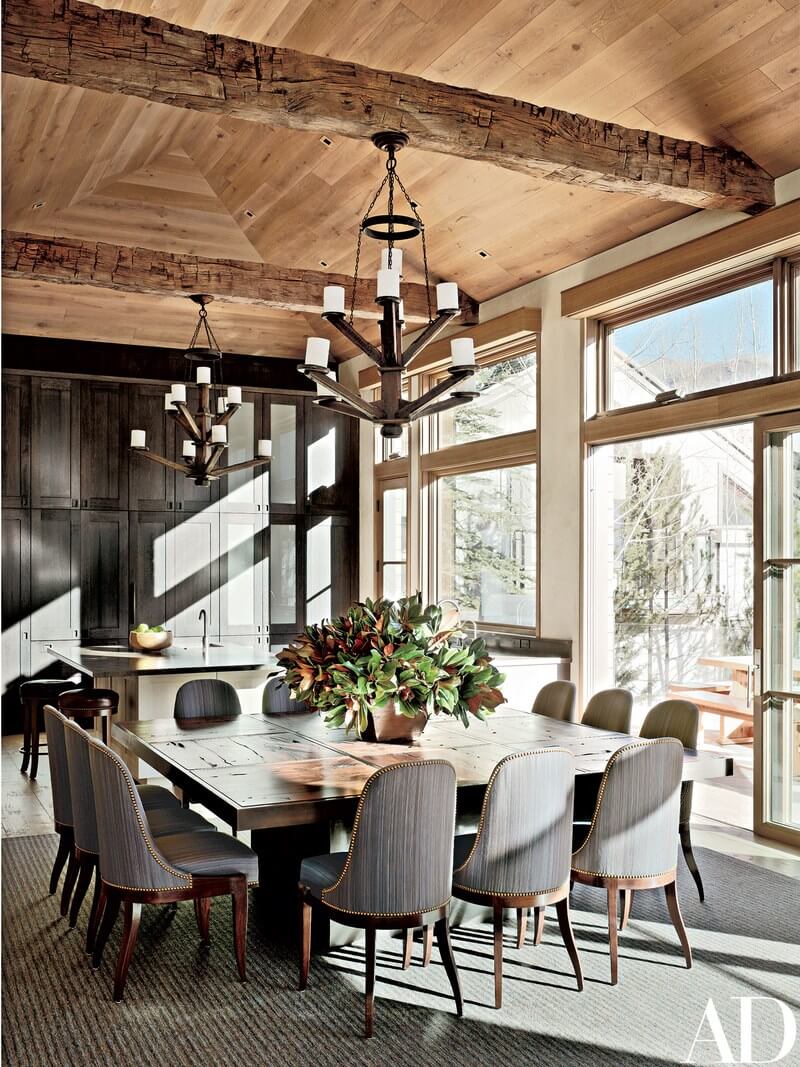
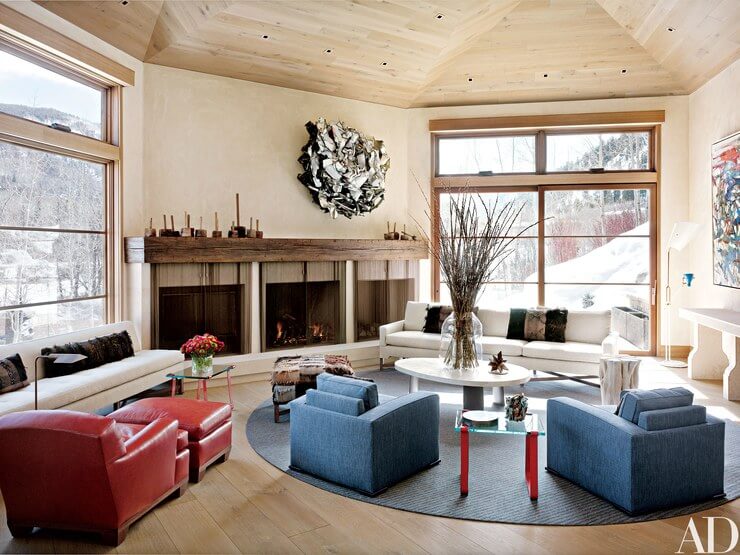
Originally constructed in 1989, the 4,500-square-foot stone-and-timber Aspen house was ready for an update. The challenge was to balance the homeowners’ love of the spectacular surrounding landscape with their need for ample wall space to display large paintings and sculptures. Although local regulations prohibited expansion beyond the original footprint, the three-story, four-bedroom dwelling was finessed a great deal under the guidance of architect Luis Menendez. (Sills also collaborated with local designer Noelle Hernandez on the project.) Particularly striking are alterations made to the double-height living room: Chunky exposed beams were removed from the gabled ceiling, which was reimagined as a peaked, multifaceted form clad in antique pine. A pair of windows above the fireplace, meanwhile, were sealed to create a spot to hang a 500-pound twisted-metal sculpture by John Chamberlain. Opposite it, a vibrant abstract canvas by Joan Mitchell pops against a neutral plaster wall that was previously painted an overbearing shade of turquoise. “Twenty years ago that strong color was stylish,” the wife says with the trace of a laugh. “I can’t imagine what we were thinking.”
In the living room, as throughout the house, much of the new furniture was designed by Sills to be both graceful and grandchild-friendly—“pieces you can put your feet up on,” the wife explains. Streamlined sofas are upholstered in a durable linen-mohair fabric and scaled to fit the space; at a sprawling 12 feet long, the larger of the two sits neatly against a vast window. The media room’s tripartite sectional was similarly customized, nestled into the angles of an invitingly reconfigured alcove where the family gathers to watch television. Camouflaging the flat screen is a Paul Klee–inspired tapestry that is mounted on a track so it can be pulled aside as needed.
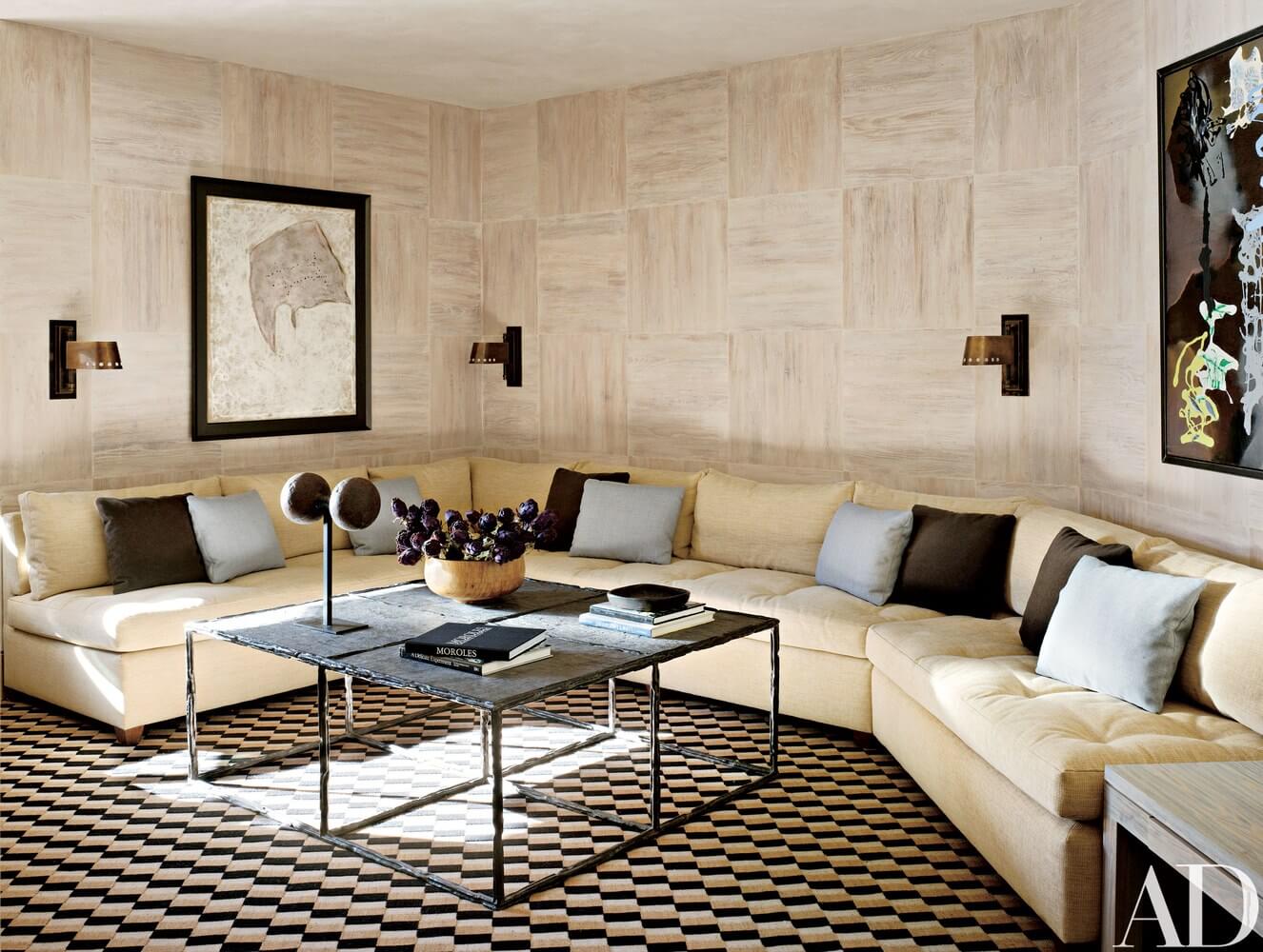
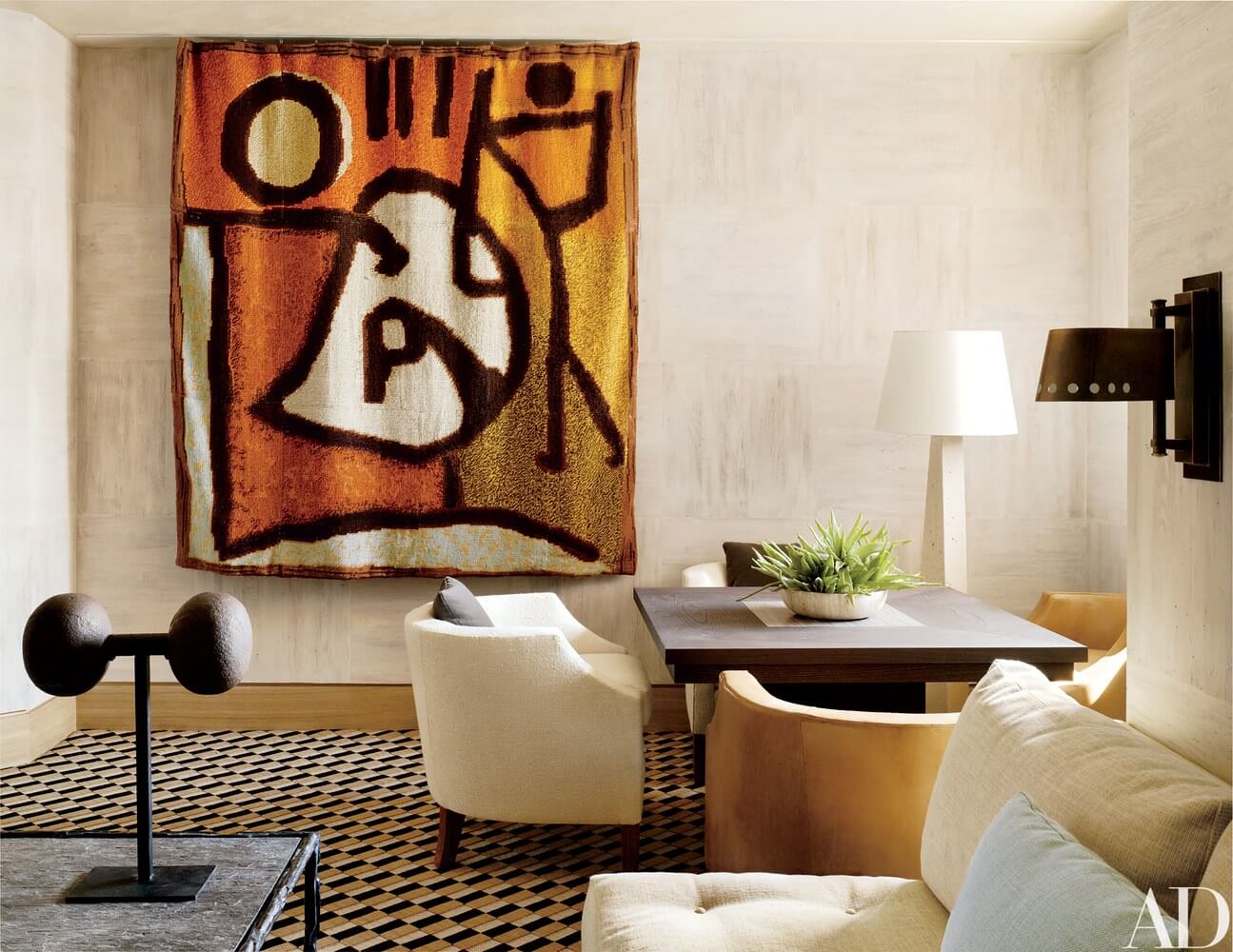
A masculine aura suffuses the residence, most notably in the entrance hall, which features hammered-copper ceiling lights and a minimalist staircase equipped with bronze balusters and floating white-oak treads. Brawny timeworn objects, whether a grouping of vintage mallets or an antique dumbbell, accentuate the vibe. In the master suite, on the second story, a nestlike ceiling fixture by Sills resonates with the organic form of a metal wall sculpture of unknown provenance that hangs above the bed. “Eclectic and very personal” is how the wife describes her and her husband’s wide-ranging art collection, which also includes blue-chip works by Diego Rivera and Lucio Fontana as well as contemporary pieces by Colorado talents such as James Surls and Jody Guralnick.
The kitchen’s sophisticated floor-to-ceiling brushed-oak cabinetry conceals the appliances, making for a discreetly functional space. It connects seamlessly to a dining area anchored by a massive custom-made table with an antique-walnut top and a bronze base. Overhead, a pair of eye-catching French chandeliers—their arms set at crisp angles—visually tie the adjoining areas together and play off the clean lines of the pitched ceiling. The two fixtures are rarely switched on during the day, thanks to the sunshine pouring through the broad windows.
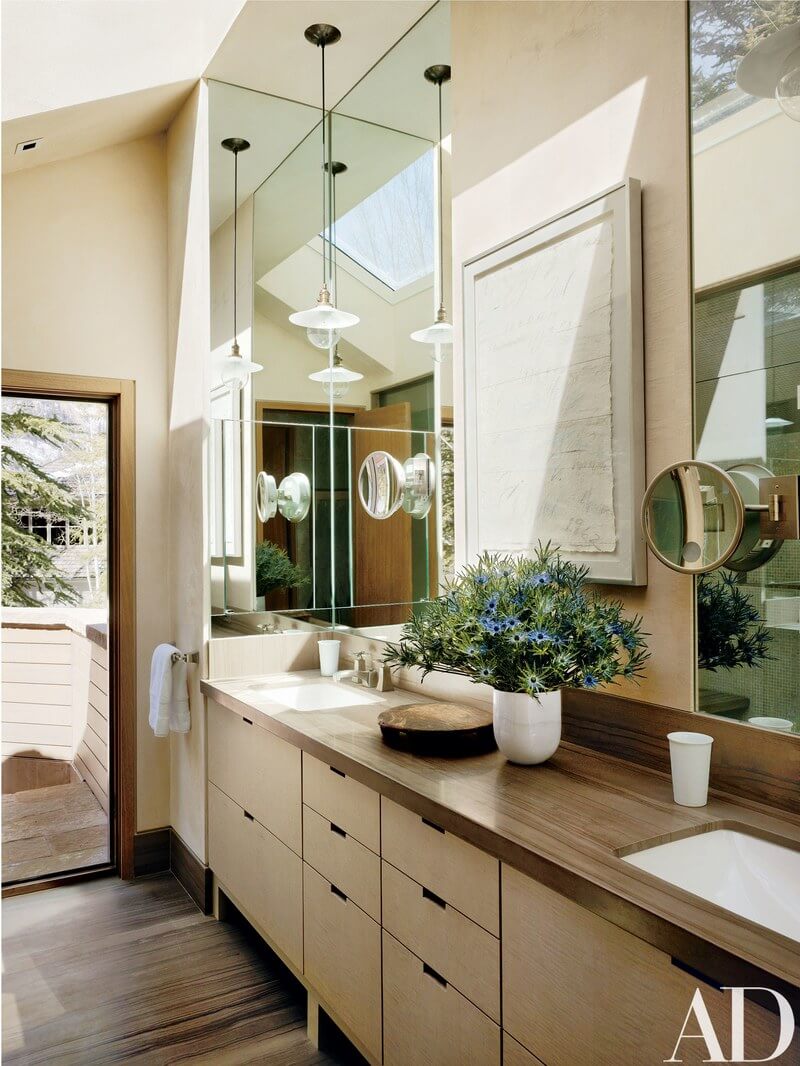
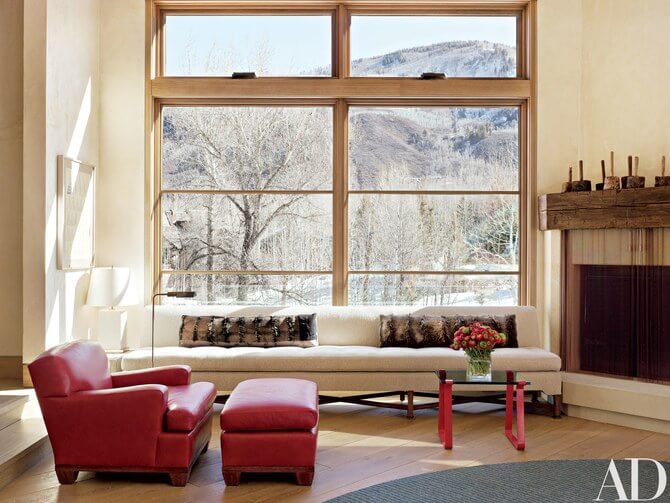
To maximize the magnificent light—and dramatic mountain views—throughout the house, Sills chose to forgo formal window treatments in favor of concealed electronically operated shades. Soft wall finishes help diffuse any glare. A local craftsman plastered expanses of the ground level’s walls in a golden tone to produce a biscuit-color glow. Elsewhere salvaged wood, a bark wall covering, patchworks of whitewashed chestnut, and pitted limestone pay homage to the natural environment. With that same goal in mind, a teak balustrade on an outside upper deck was replaced with one of clear glass, liberating sight lines to the snowcapped peaks beyond. “I didn’t realize the railing was such an obstruction until it was gone,” says the wife. To paraphrase an old expression, sometimes you can’t see the forest for the wood.