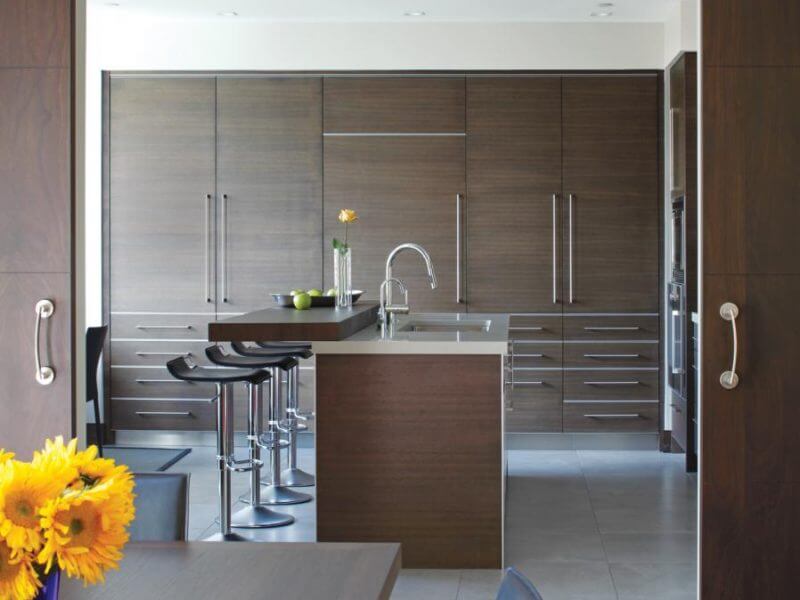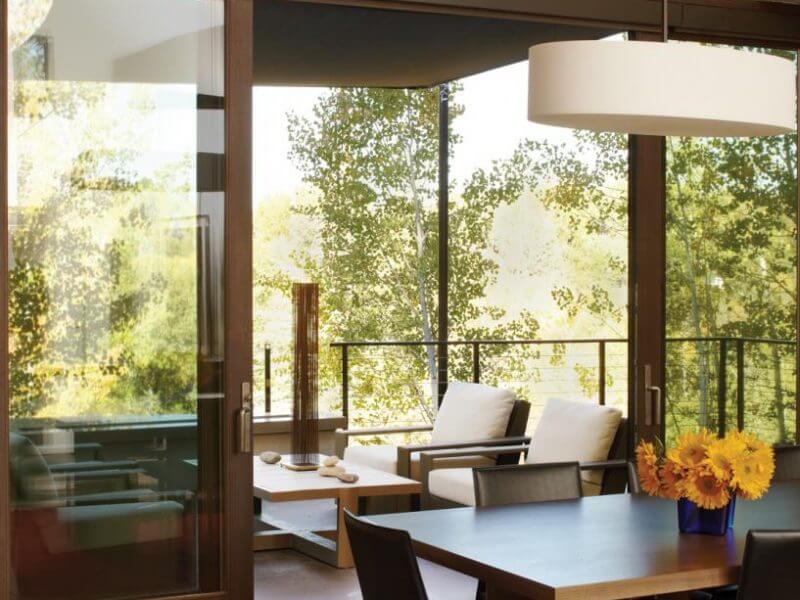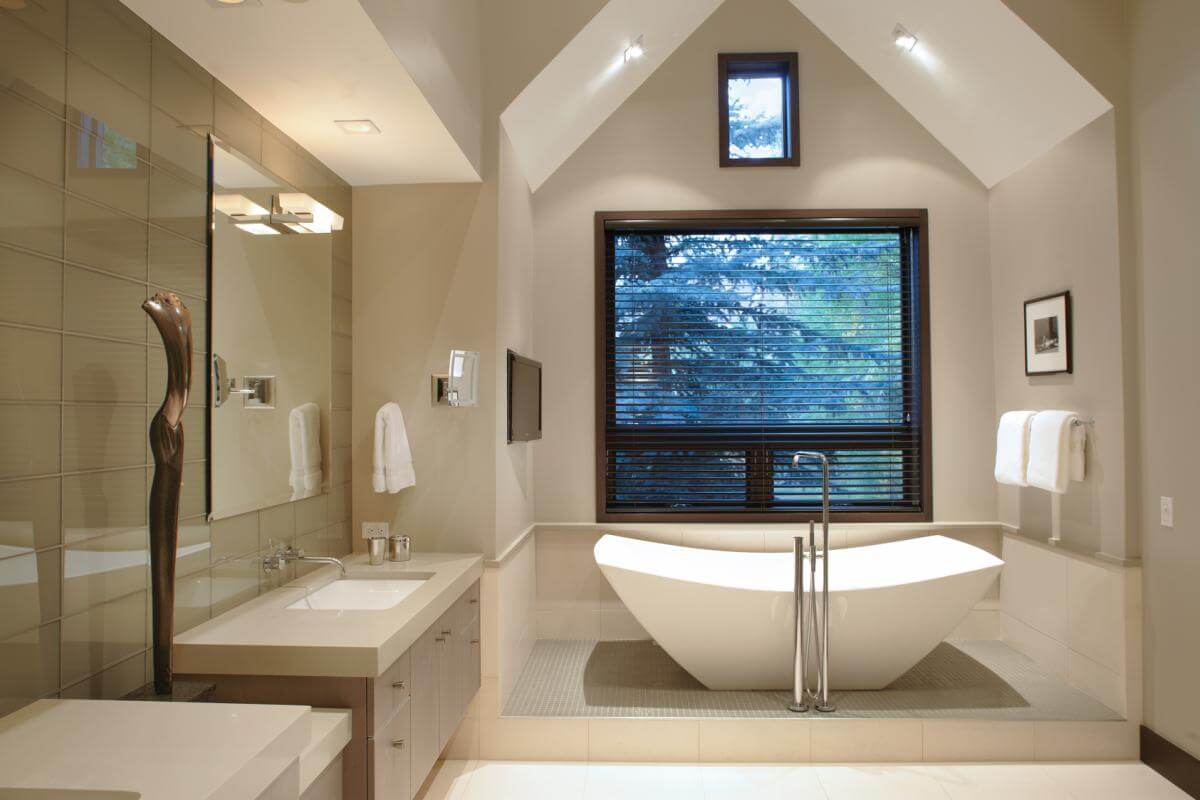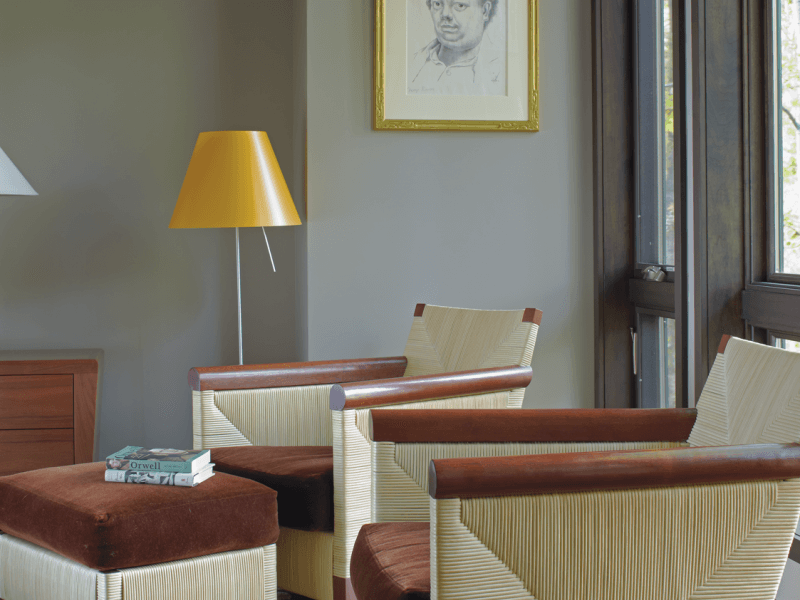Rocky Mountain Modern
By Colorado Homes and Lifestyles Magazine
PUBLISHED: in the November-December 2011 issue
After living in Aspen for more than 20 years, Cecil and Noelle Hernandez decided that they wanted to move to the mountain town’s historic West End. Noelle Hernandez had her sights set on a home that was built in the mid-eighties and had been on the market for quite some time. “It looked so sad and neglected,” says Hernandez, a design consultant and owner of Aspen-based NCH Design. “Cecil took one look and hated it, but I was already dissecting it and deciding what I wanted to do with it.”
After gaining permission for the project from the Aspen Historical Society and embarking on an intensive nine-month renovation, the couple is thrilled with their modern and family-friendly home. “I love it even more than I thought I would,” Hernandez says.
Unhappy with just about every aspect of the house’s style, Hernandez served as her own general contractor and gutted it, replacing windows, floors and doors. “All we kept were the ceilings.” In the living room (and throughout the home), arched windows were replaced with streamlined and simple, blind-clad ones from Kolbe. “The house is so sunny and bright, and I don’t like draperies,” explains Hernandez.
Custom chaise sofas and chairs from Berman Rosetti, accented with an AS Design silk pillow from HW Home and a linen pillow from Ashley Campbell, sit atop a silk-and-wool rug from Denver-based Allure. The custom-made coffee table and end tables are from Boykin Pearce; the glass bowl is from Venini. Hernandez also replaced the flooring with an ageless wire-brushed antique oak.


GATHERING PLACES
Hernandez’s background is in kitchen and bath design, so she was more than comfortable taking on the kitchen remodel. “The original kitchen was set up for help; we cook and entertain and wanted it open so guests could come in.” Hernandez flipped the layout so the kitchen is on the other side of the room and opened up the wall leading to the dining room. A modern interpretation of barn doors, designed and crafted by Genesis Innovations, adds drama and closes off the space for more formal dinners.
Genesis was also responsible for the kitchen cabinetry. A dark finish accented with simple, oversized hardware adds to the contemporary feel. Other unique features include a vent hood from Futuro Futuro, tile backsplash from Decorative Materials and a Gaggenau cooktop.
DINE IN STYLE
Perhaps one of the most dramatic transformations in the house is the dining room, where Hernandez replaced the arched window with large sliding glass doors. These doors welcome an abundance of sunlight and slide open for an easy transition from indoors to out, and to create flexible space for large gatherings. “The sun sets on that side; it’s just perfect for evening entertaining,” Hernandez says.
The dining room is a study in restrained, minimalist design. Leather Enzo chairs from Room & Board surround a Boykin Pearce custom table. Hanging overhead is a Satori chandelier from Kneedler-Fauchère. The definitive focal point of the room, Paul Pletka’s Nuestra Señora de Guadalupe, was commissioned by Cecil Hernandez through Riva Yares Gallery in Santa Fe.
The Hernandezes also expanded and updated the adjoining deck with a sleek metal railing and “fire ribbon” fireplace. Comfortable Sutherland furnishings from Carter Didlake invite guests to linger.


A SPA-LIKE SPACE
The master bedroom and bath also received a complete makeover. The fact that Hernandez is a veteran bath designer is evident in this calm retreat. She knew the layout was solid (and there was no need to reconfigure plumbing), and so she focused on the pretty touches: a to-die-for Hastings soaking tub from Hutter+EuroBath and large-scale subway tile from Walker Zanger.
A HAPPY ENDING
In the bedroom and sitting area, a well-edited mix of clean-lined Donghia furnishings from John Brooks create a serene environment. Donghia lamps and an AS Design silk pillow from HW Home add a small punch of color to the quiet space.
The Hernandezes have been in the home for a little over a year and are thrilled with the results. “I got everything I was looking for. We use the whole house and that makes me happy because no space is wasted.”
